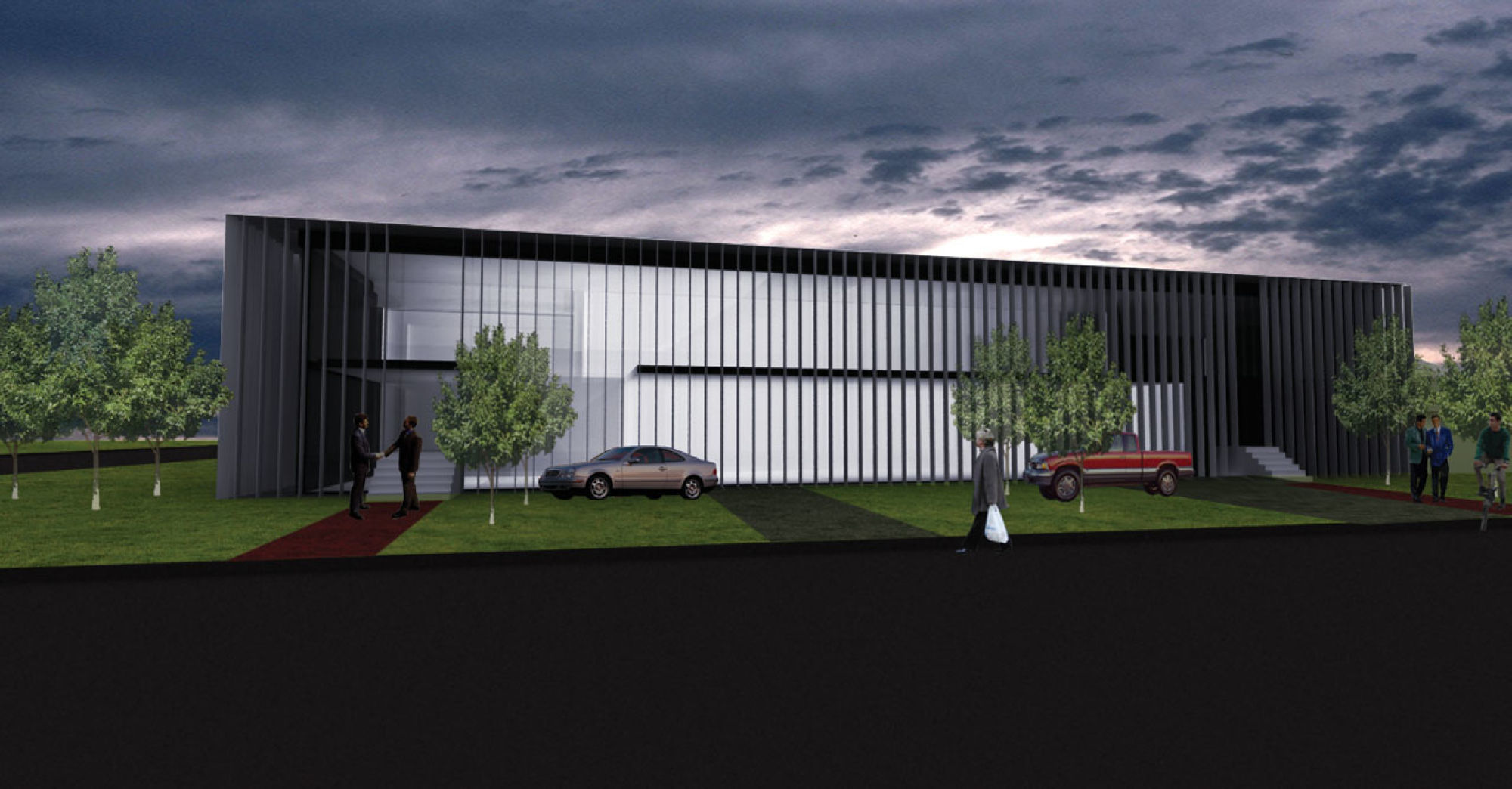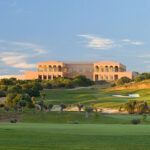ELD Partnership has recently been commissioned to design a new state of the art building for SAPIM, whose HQ and main manufacturing facility are located in Wilrijk, near Antwerp Belgium. SAPIM is one of the world s leading producers of spokes and nipples for bicycle wheels. They supply several famous cycling teams such as Quick Step, Silence Lotto, Rabobank, CSC, Astana, Gerolsteiner.
Due to the current state of their 1950 s building, as well as increased sales and global market changes, SAPIM s management team decided to commission a design for a new building on the adjacent site, leaving room for possible future extensions.
ELD partnerships design for the new building is based on three main themes.
Theme 1
The main goal of the design scheme is to create a healthy and pleasant working environment, which is flexible to allow for future changes in use. The production areas are organised around two courtyards that bring a general feeling of well being and calm, contrasting with the hustle and bustle of the production process. They also allow ample daylight to penetrate deep into the centre of the facility and provide outside awareness.
In addition parts of the northern facing roofs are glazed to allow additional daylight into the factory and so reduce the need for artificial lighting. The facades to the offices are equipped with a special glazing, preventing excessive direct sunlight from entering the building.
Theme 2
Although the new facility will house a mixture of functions including offices, production spaces and storage areas, the facade has been designed to express a single uniform building. To achieve this, ELD partnership has developed a screen system to clad the external facade. Vertical aluminum lamellas will be positioned 80 centimeters apart at about 1 meter from the inner facade, giving the building a specific identity.
This solution not only creates an uniform expression, it offers the opportunity to use low cost materials for the facade, depending on the function behind it: the offices will be completely glazed, whereas the production spaces will be closed using sandwich panels. The screen in front of the facade will permit the positioning of doors,windows,air intakes and vents, etc wherever necessary and will provide flexibility for future alterations.
Theme 3
A number of ecological and energy saving measures have been integrated into the design. As internal heat loads due to the production machinery are already quite high, additional heat gains from direct sunlight will be prevented by the facade system and by the use of special white roofing material. All supporting functions will be located along the southern facade, creating a buffer, and thus making the installation of cooling equipment unnecessary.
All of the heat generated during the production process will be recuperated. This implies that the ventilation system will transfer the heat into the storage area, where the heat is being stored into the mass capacity of the finished products. When needed, the ventilation system will distribute the heat into the factory area
All water used during the production process will be recycled and reused. Also all production waste material such as steel and brass shavings will be 100 % recycled.
The building will be qualified to a ‘Zero sewerage waste level’, it will have an average insulation level of 0,3 W/m²°K and its roof will be equipped for the future installation of solar panels to produce electricity.
The layout proposed by ELD partnership is determined by the linear process flow; and the volume is dictated by the free heights and surface areas required. The offices and the main entrance will be positioned towards the main street. The routing of raw materials into the building, the expedition of finished products, the layout of the parking spaces and the overall design of the exterior space will respect the conditions set down by the fire and planning authorities.
This competition winning scheme by Coady Partnership Architects has recently been granted full planning permission and will shortly move to construction. Promoted by the Office of Public Works as part of a wider programme of de centralisation it provides a new headquarter for the National Property Registration Authority of Ireland and is being procured through a design & build contract.
The design is a response to the brief which calls for a building to reflect the presence of democratic government within the community, projecting a clear and appropriate architectural image, welcoming in the community at large and to be a source of pride for those that work in the Registration Authority. The building is also to be flexible, able to accommodate change and to be highly sustainable.
The landscaped setting for the development takes advantage of the aspect to the river, the open ground beyond and the protected view to the adjacent historic Roscommon Abbey. The building has been designed to minimise the impact of the development on the local ecosystem. Offices are provided in a compact form of two wings linked via a three storey atrium traversed by bridges, one set to create a strong relationship to the main road, the other relating to the line of the river with a landscaped court between. The riverside is to be developed as a linear park, with public access and points of interest along its length.
Careful consideration has been given to ensure low energy/ water use together with the control of temperature, solar gain and ventilation in the workplace. Particular attention has been paid to minimising energy input and fabric loss. The offices are aligned so that main facades face east and west. Facades are generally glazed from ceiling level to within 800 mm of the floor and exposed concrete ceilings and spandrels add to the thermal mass of the volumes helping trim air temperatures in the offices. Manually operated windows provide ventilation on demand while top hung windows are controlled by the BMS to provide night purging and summer cooling.
Heating for the building is provided by a wood pellet boiler at ground level and the central atrium space is fitted with underfloor heating, cooled in summer by natural ventilation by manually operated windows at low level and actuated windows at high level. Rainwater is collected on the roof and harvested for toilet flushing and supplementary fire fighting. Cooling for IT and conference rooms is provided from heat pumps and condensers on the roof and solar panels, located at roof level, pre heat the domestic hot water supply. Photovoltaic panels may also be introduced at roof level.
The building envelope is designed to be comprehensively sealed and heavily insulated, guaranteeing air tightness and controllable ventilation. Outside consultants have been appointed to provide final airtightness testing to ensure that the design requirements of 3.5m3 / (hr.m2) at a pressure test of 50 Pascals for naturally ventilated offices are achieved.


