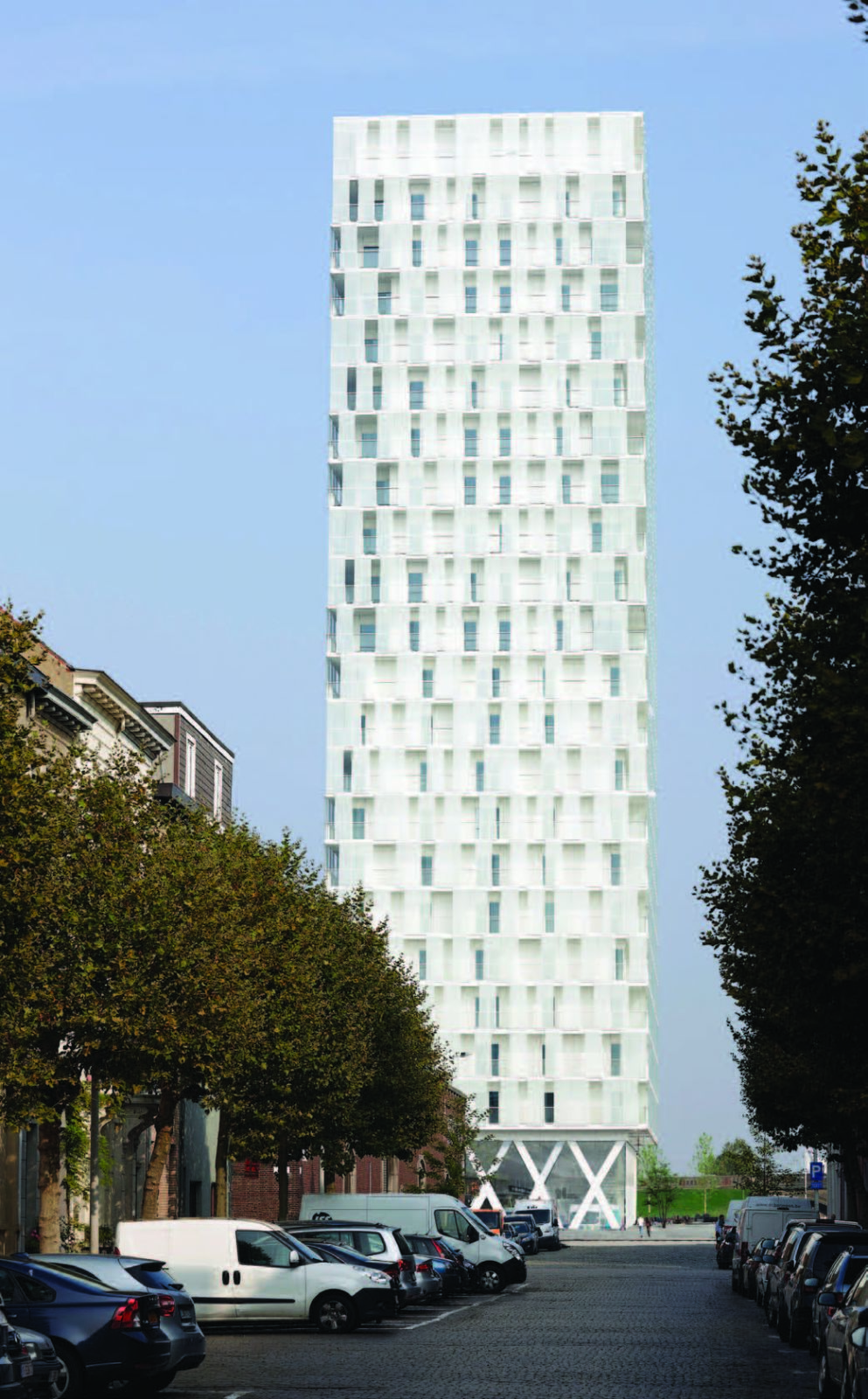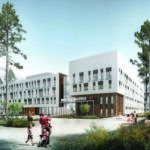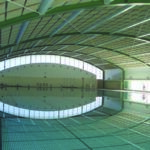NEW PARKTOWER OFFICIALLY OPENED NEAR THE POPULAR ‘PARK SPOOR NOORD’ Ever since the city development project ‘Master Plan Park Spoor Noord’ has been put in place to revive the area on the north end of Antwerp, inhabitants have been able to see several building projects arise and gradually reshape the skyline of their city. Today, built in a record time frame, one of the most impressive projects is ready for its official opening. The ‘ParkTower’, designed and realized by PERSPECTIVE Antwerp in collaboration with Studio Farris Architects, is an eye‑catching bright white beacon that marks an entirely new and lively part of the city on the river Scheldt. Very soon, the first inhabitants will enjoy impressive views of the city and its harbor from their wind-sheltered terraces that form a three-dimensional extension of the nearby park area even at 75 m altitude and this all year long. The ParkTower is situated in a unique location, within walking distance from the new MAS museum, the harbor district ‘Eilandje’, the waterfront beside the river Scheldt and the historic city center. The project is integrated into the strategic development project that is aimed to transform the northern quarters of the city and will play a connecting role between parts of the city that have been remodeled earlier. The north side of the building closely flanks the popular green area of ‘Park Spoor Noord’ and the park slope where a new pedestrian bridge – to be built in the near future – will link the site with ‘het Eilandje’. The other side of the building casts it shadow on a future new and attractive transit towards the docklands and suburbs to the north of Antwerp.
THE DESIGN: A VERTICAL REFLECTION OF A CITY STREET With a total height of 78 meters, the ParkTower is now one of the highest buildings in Antwerp. The strikingly bright white exterior turns the tower into an attention-grabbing beacon that stands out as a landmark for the entire district. The ingenious patchwork of glass façade panels that shelter the terraces from the wind add a playful, layered effect highlighted by a fascinating dynamic of light and shadow. The architectural concept of the tower’s design is a vertical reflection of a classic urban street: from the ground floor which has a commercial function the tower literally stacks up to host different habitation styles in the 20 higher storeys.
DEMOGRAPHIC DIVERSITY: FROM STUDENTS TO ELDERLY PEOPLE The tower comprises 360 habitation units, totaling a capacity to house 800 city inhabitants. The first 10 floors are made up of 160 studios and 80 student rooms. This way the project offers an answer to the growing need for comfortable living space for single-person households, students, young couples and expats. On the next 10 floors we find 115 habitation units with 1 or 2 bedrooms and elderly care facilities. Anticipating on the use of units as service flats, there is a reception desk on the ground floor and a communal gym and fitness space on the 11th floor. All of the apartments meet the accessibility requirements for people with physical impediments. From the main entrance of the ground floor, the different groups of inhabitants can reach their own floors using separate elevator batteries.
TERRACE DESIGN: STUDIED WIND CONTROL FOR COMFORTABLE OUTDOOR LIVING The terraces that have been foreseen for every studio and apartment add up to a total length of 2.8 km and have been conceived as a three-dimensional extension of the surrounding park area. A lot of thought and effort was invested in providing adequate shelter from the wind, in order to supply inhabitants with the means to comfortably spend time outdoors. The architects came up with ingeniously positioned glass panels that not only enhance privacy, but also eliminate fear of heights and create wind-sheltered outdoor living spaces to be enjoyed throughout the year. Especially for this purpose, an extensive wind control study was commissioned from the technical university of Eindhoven. The university’s expertise – the Netherlands being the only European country that has deployed an officially recognized wind comfort standard – resulted in a significant improvement, limiting wind discomfort to an absolute minimum.
PARKING AND MOBILITY With a new school campus, a new hospital and several housing projects in the direct vicinity, the project had to be cleverly implanted according to the requirements stated in the master plan. That is why, mobility-wise, the tower offers underground parking space for 280 cars and 800 bicycles. The parking can be reached through a pleasantly light-showered staircase and also has a separate entrance on the Ellermanstraat, thus creating ample possibilities for public use as well.
An architecture company with branches in Hasselt and Ophain in Belgium and Poznan (Poland), PERSPECTIVE Antwerp combines design, engineering, technical studies and project management for construction and infrastructure projects in Belgium and abroad. Based upon this thought-through multidisciplinary model, the practice has built a solid reputation specifically in the fields of integrated construction, cost control and planning. Numerous renowned names in the architectural industry (Diener & Diener (CH-Basel), Chipperfield (GB-London), Prof. Kollhoff (D-Berlin), Schmidt Hammer Lassen (DK- Kopenhagen), Carlos Aroyo (ES-Madrid) have relied on the practice’s expertise in order to realize their projects. Some of the most appealing examples are the towers on the Westkaai and the Royal Entrepot in Antwerp, the administrative center of Oostkamp and the Academy for Music, Spoken Word and Dance in Dilbeek. Perspective Antwerp employs around 60 architects, engineers and project managers at its head office in Antwerp.



