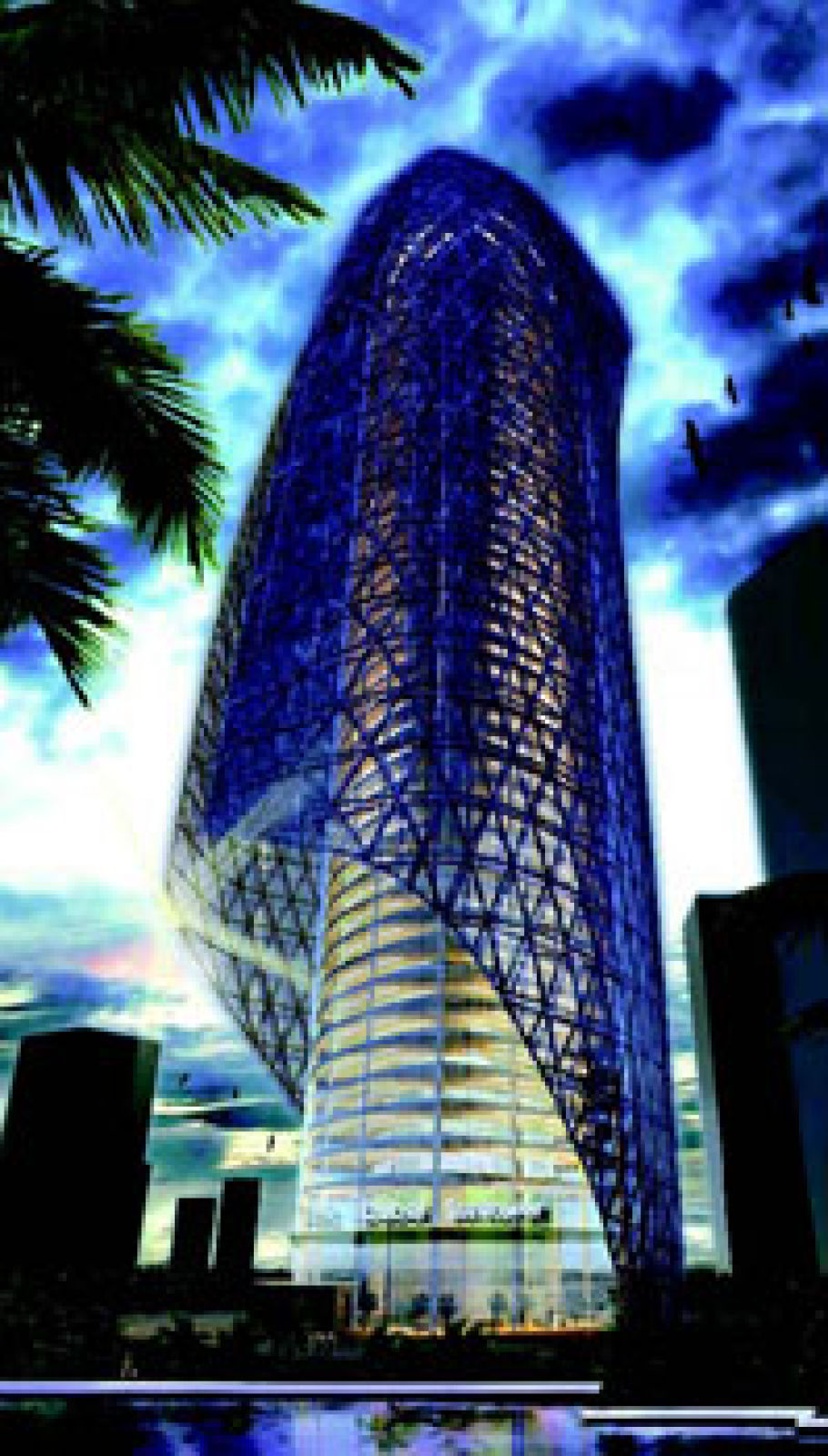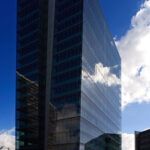Oliver Sonnbichler Architects have been commissioned to design a 48-storey office building in Dubai. The Client’s brief states that the building is to excel in sustainability and is to be capped by a three-storey sky-dome, where transparent solar panels can both be opened at night and automatically moved to trace the path of the sun.
Although this building might at a first glance not appear to stand out particularly amongst the numerous very high-rise buildings vying for prestige in Dubai, a second glance will reveal quite the opposite. Oliver Sonnbichler Architects proposal is a sustainable, all-glass office tower, using semi-transparent solar cells that provide shade AND produce electricity.
Research into the sun-path-diagram of the local latitude and longitude, shows that a shield can be formed not only to protect the building from overheating, but also to exploit the power of the sun to a maximum.
The shape of the building is dictated by the need to optimise both of these considerations and is adapted where required by the functions of the building like the main entrance and the lower floors that are less exposed to the sun.
The tower itself, protected by the sunshield, has an optimised surface/volume relationship. In this case it is not just a cylinder but a compact tower defined in section, by segments of three large radius intersecting circles, producing flat curved facades and economic floor layouts.
The lower sections of the tower are not exposed to the desert sun for a very long time, since the sun is less powerful during night-time and early morning as well as shortly before sunset. As a result, the facades to the lower floors are more “uncovered” whereas the facades to the upper floors are more “protected” and “productive” as they provide more surface area for solar cells.
The proposed 48-storey tower is an economic height as it can be served by a single major cooling system.
The solar energy captured by the facades is transformed into electrical power. This can directly be used during the day and the excess electricity is used to compress air, an exothermic process producing heat. This energy can be used via heat exchangers to heat up water for daily consumption or for heating if required for example at night. When needed, the air is decompressed, an endothermic process which can directly be used for cooling! In addition an adiabatic cooling system is used for the office areas. The whole building will be thermally self-sustainable through the provision of the required surface area of shading and solar panels.
A water pool surrounding the building will creates a microclimate as well as a thermal draught between the building and the sunshield permitting air supply for ventilation to be maintained at the minimum required by programmable steering units.
Oliver Sonnbichler Architects are also proposing a similar solution for the Austrian Pavilion at the 2010 Shanghai Expo and are eager to explore the possibilities of adapting this approach to other projects worldwide.



