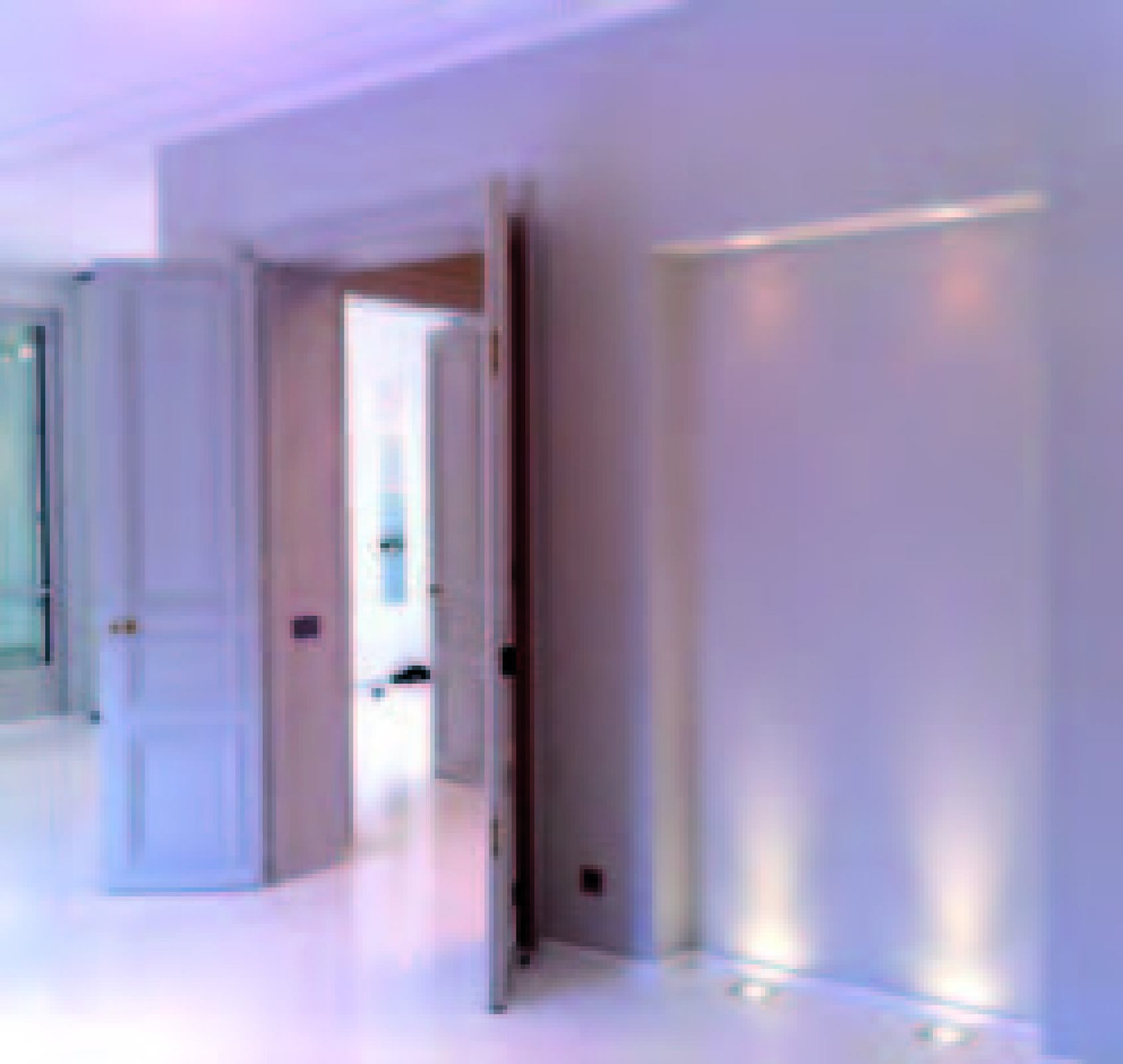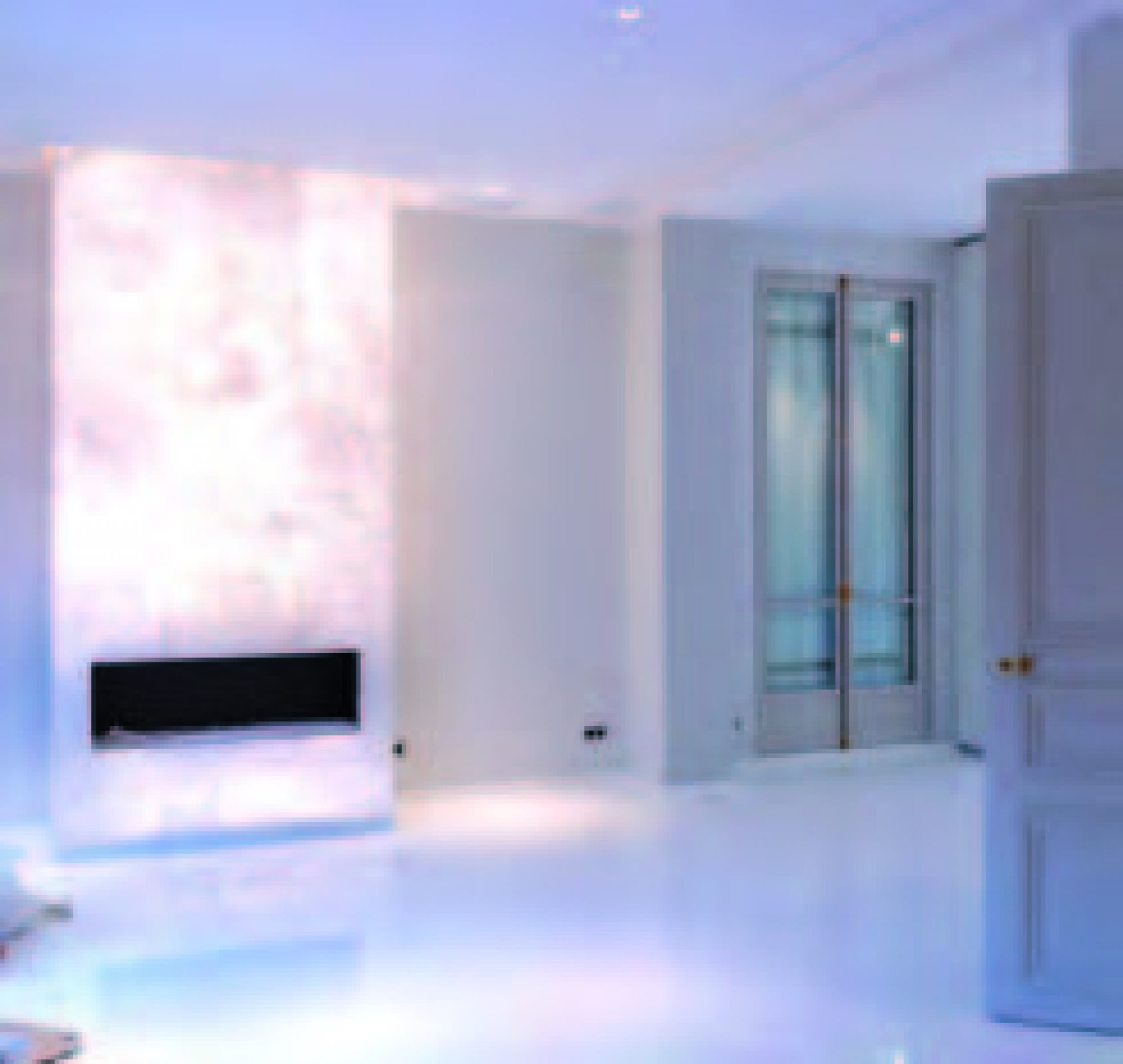LPA with ENEOS engineers undertook the challenge to treat the temperature management within a 300m² private town house dating from the 19th century, in the 16th borough of Paris.
At first the engineering team audited the shell performance in order to set up a viable action plan. The weakest elements were treated with a new insulation under the shale tile roof and on the façade, then the windows were changed.
“A sufficient level of insulation is achieved in order to decrease the need for heating & implement a low temperature heating system”.
The townhouse’s four levels received the same kind of treatment for the heating: radiant on the ceiling, and double flow ventilation. On the first two levels there are 2 centrals of 300m³/h that permit a double ventilation regime: 300 or 600 m³/h. This system also allows for air refreshment during summer, with the 3,000W power of the double flow centrals.
Most of the ventilation ducts are flat and integrated in the false ceiling. A large part of the architectural details were how to integrate the diffusers and return grills in the perimeters of the false ceilings, as a very thin line. The result is a decrease of 34% in the need for heating to the building without jeopardizing the decoration and the design of the rooms.
ELD




