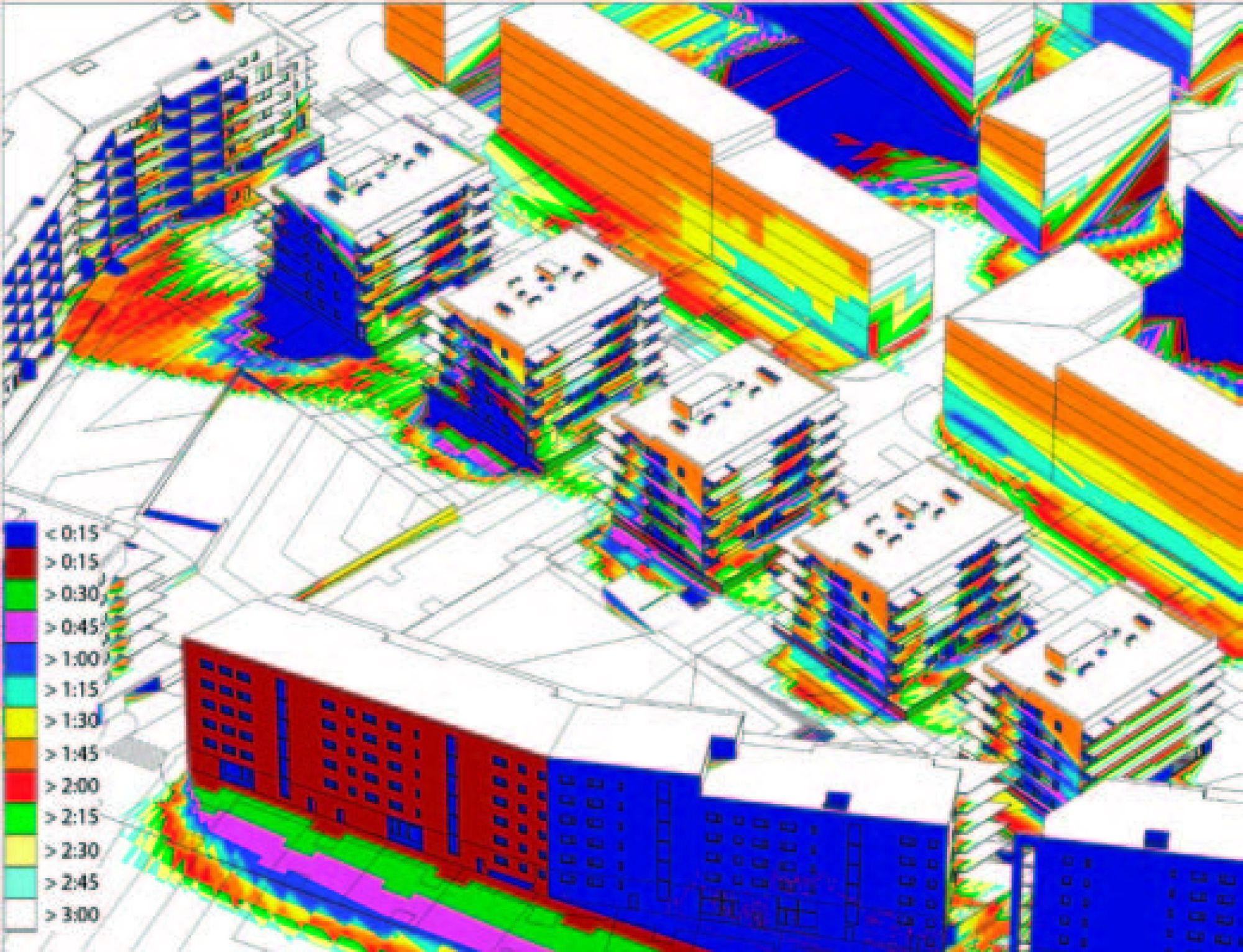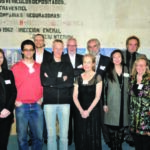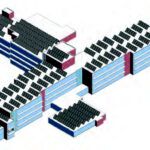1996 Ahlqvist & Almqvist started as responsible architects to work with the underground railway stations of Citybanan, a 2billion Euro project. As early as 2002 A&A began the development of a 3D-model, although originally intended as a support for sketching and visualization, the model soon found use in several different fields of expertise. In addition to serving as a project-wide general information and orientation tool for the spatially complex design, it was the basis for CFD calculations for fire exhaust and normal ventilation airflows, three-dimensional property division and registration, highly accurate solar studies, crowd simulations both for normal operation and emergencies and hydraulic volumetric studies of emergency flooding scenarios. The early realization of the added value of an accurate model encouraged us to explore further possibilities.
In the planned 7,000 m² addition to Mälardalens Högskola in Eskilstuna, a complex program included a new main entrance, a university library, offices and a logistic/service center. In cooperation with structural, electrical and mechanical engineers and, with the help of a common BIM approach, we designed a highly efficient and flexible building with a minimum of mechanical installations, low energy consumption and sustainable materials.
When starting the project Södertörns University 15,000m², the client requested all contributors to deliver BIM information enabling the use of the database for quantity surveys and for tendering. A&A assumed BIM coordination responsibility, and enabled the BIM models to be used for coordination, auditing and visualization in addition to the clients’ requests.
In the Poznan Portowo project, A&A and perspective member ELD Poland, as local architects, have cooperated in developing a highly detailed model comprised of 400 apartments in 11 buildings. The model has proved useful investigating the strong Polish insolation requirements as well as client-requested early quantity surveys and energy calculations.
From 2009, Ahlqvist & Almqvist are members of the Swedish development programme OpenBIM, a cross-disciplinary initiative which aimed at improving the building industry through workshops, seminars and research projects, improving and spreading knowledge of BIM tools and processes, focusing on the end product – the finished building.



