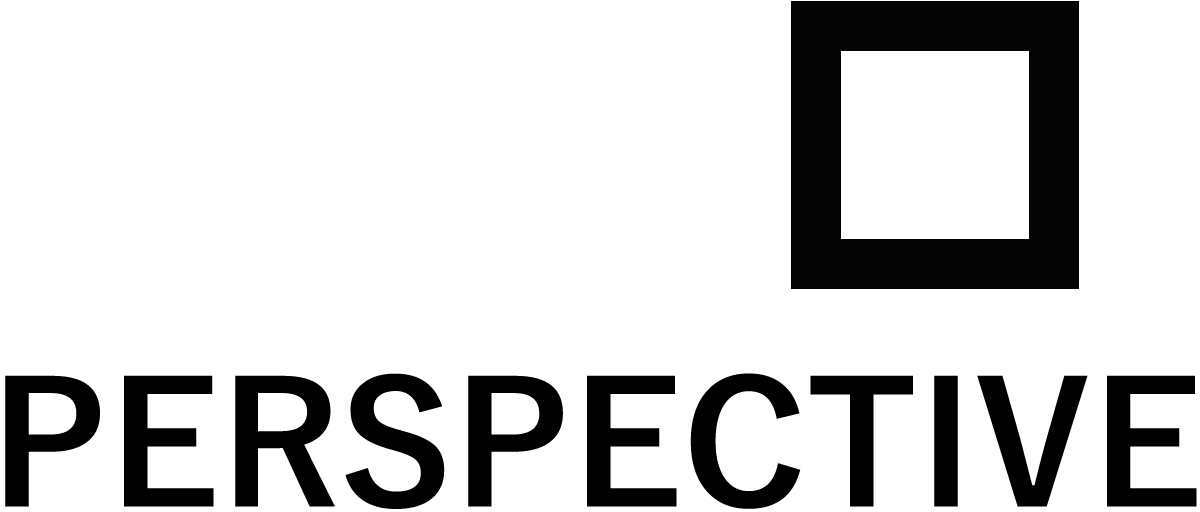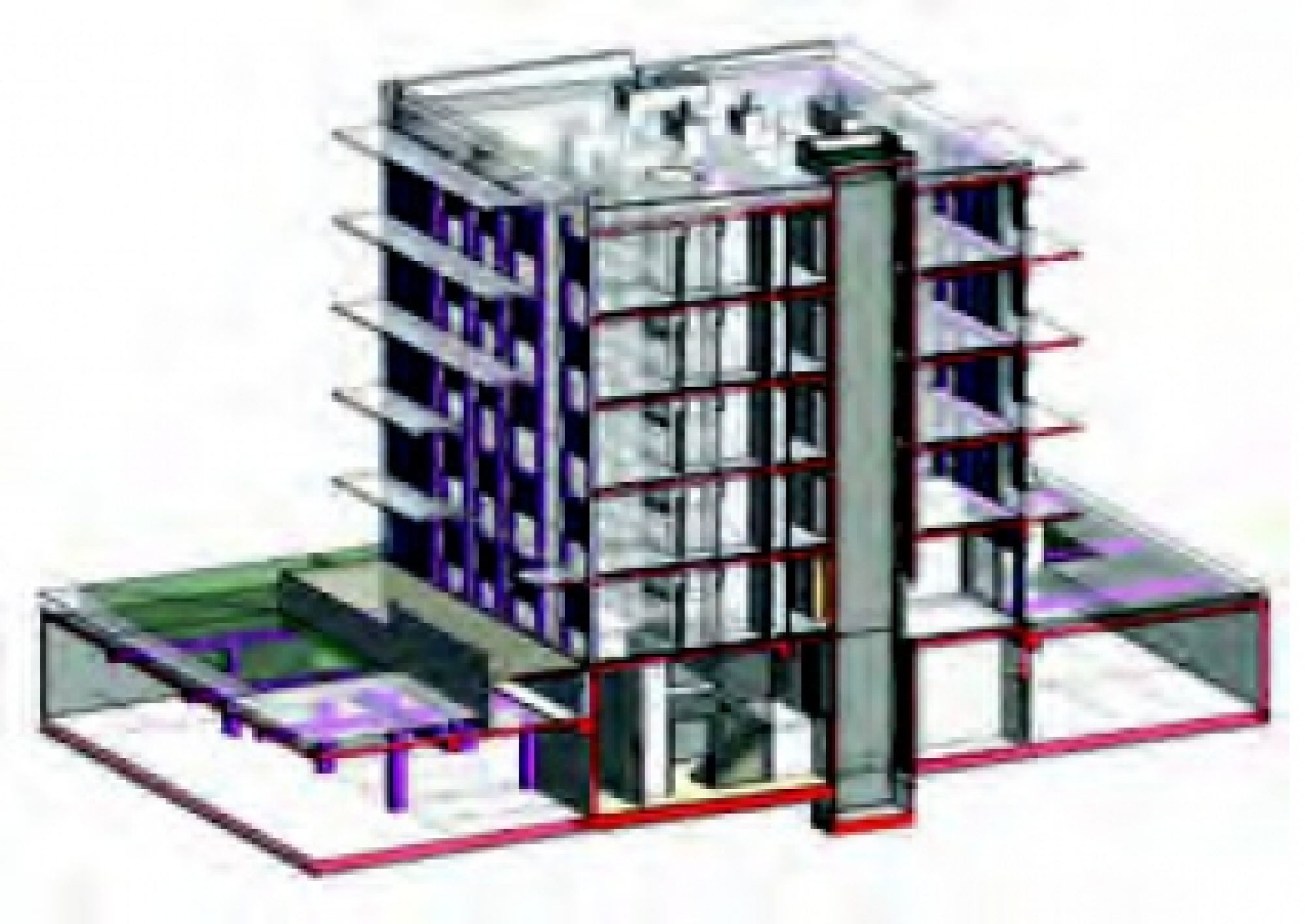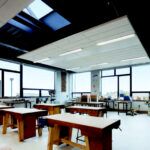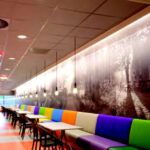The designers of Perspective group provide design services on the basis of Autodesk Revit that is used for Building Information Modelling (BIM).
Autodesk Revit and BIM allow complex project management through building parametric 3D models, preparing full project documentation, creating visualizations and providing utilities that improve multi-branch coordination.
BIM technology enables conducting multiple processes and analyses of energy savings, cost estimation, insolation or heating loads of the building at each stage of designing process – preliminary analyses, concept plans, execution design and estimation of exploitation costs,
which is necessary in case of energyefficient buildings design.
Using Autodesk Revit designers of Perspective group have the possibility to implement several versions of 3D concept designs simultaneously which allows far-reaching improvements in the matter of analysis of alternative design solutions. All documentation including drawings, balance sheets, schedules and bills of quantities are generated on the basis of one shared model, which provides coherence of exported data as well as its automatic updating in case of any changes in the model. The possibility of cutting through, rotating and reviewing 3D model in multiple planes allows not only to notice places difficult from designer’s point of view but also reduces the number of mistakes that can be made while working on many separate drawings in standard 2D CAD systems.
Working on parametric model by assigning parameters to model elements enables generating summary lists, schedules and materials takeoffs in many combinations.
By using design utilities supporting BIM technology, designers in the Perspective group create complex multi-branch 3D models reflecting actual buildings in an integrated and coherent digital environment, enabling fast and intelligible presentations of design solutions which significantly improve communication between designers and investors, and accelerates the decision process.



