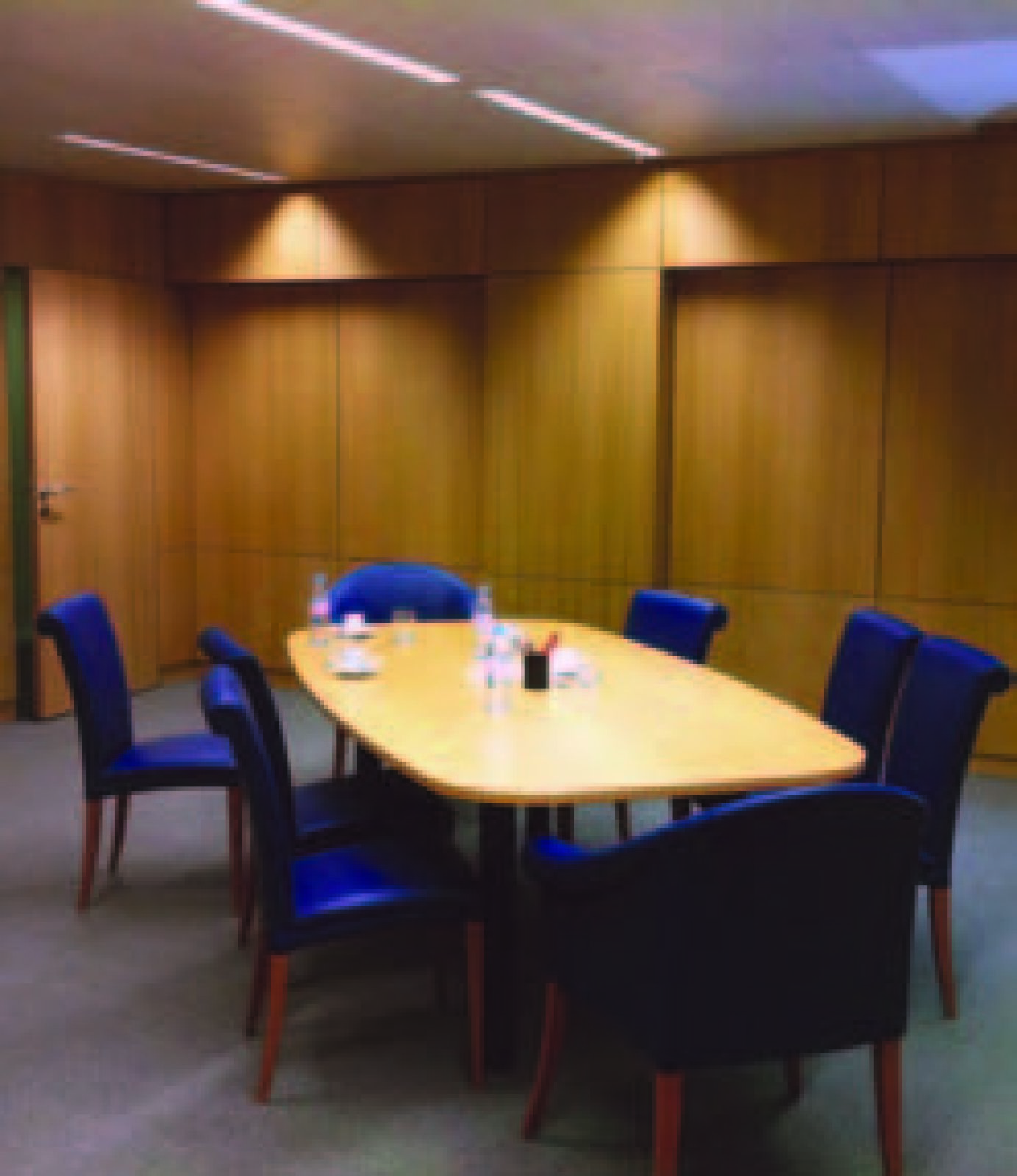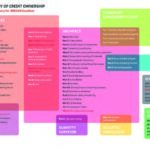LPA was commissioned by Lazard Frères Gestion for the fit out of their new office building in Paris. For a repeated client, LPA accepted the challenge given by LFG of four and a half months for the concept design, tender and construction works for their regular office spaces and meeting rooms.
The general aspect of the design is classical, with oak veneer in the meeting rooms and wood laminated on the partitions panels and doors.
From the ground floor to the mezzanine, the meeting rooms can receive outsiders but also LFG employees. On the other floors, a serie of closed offices and small open spaces create a cosy and concentrated environment. To avoid the creation of closed clusters, most of the rooms are treated with glazed partitions. All partitions received leaf shaped manifestations to give a sense of space, but nestling each room in a small volume.


