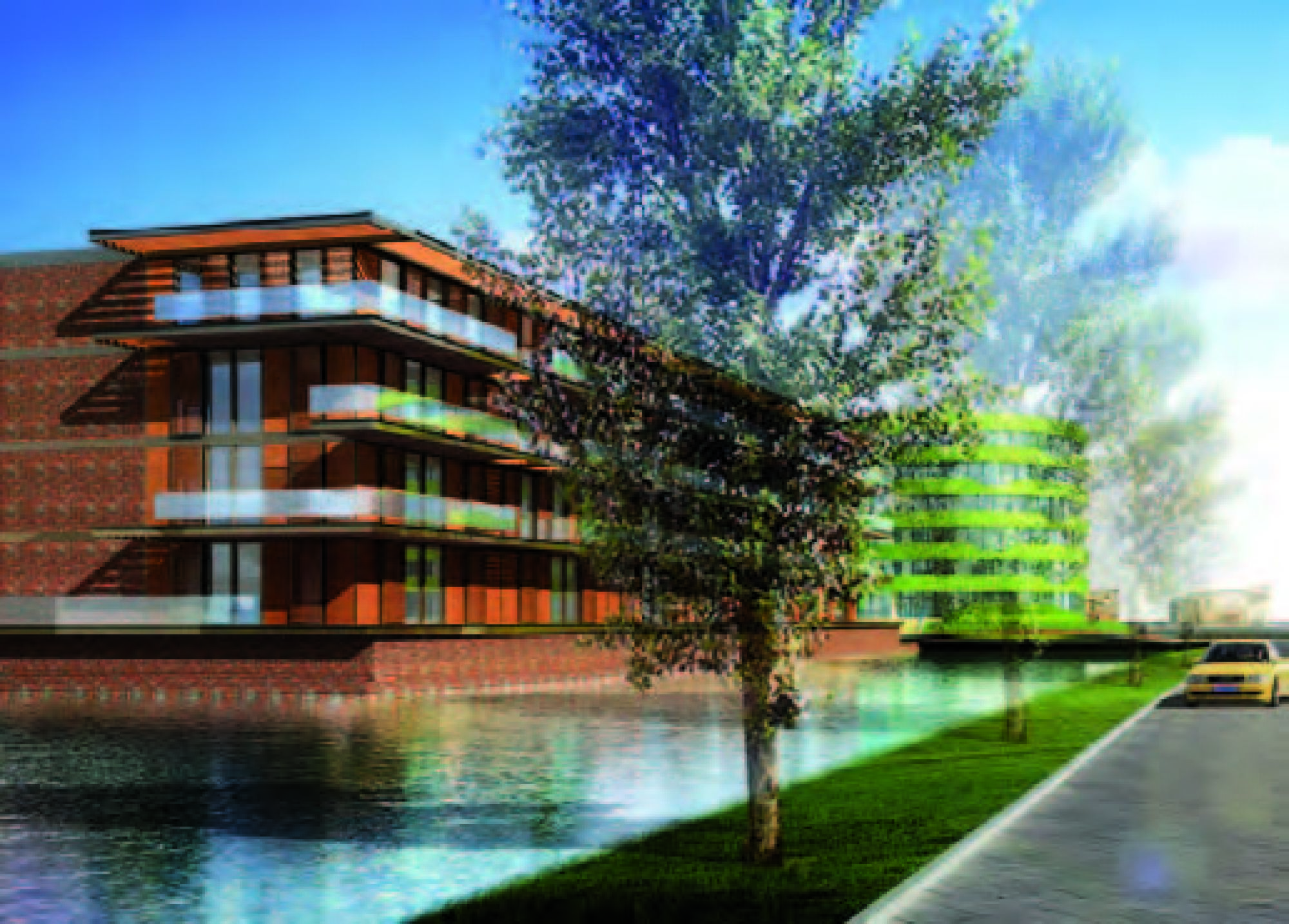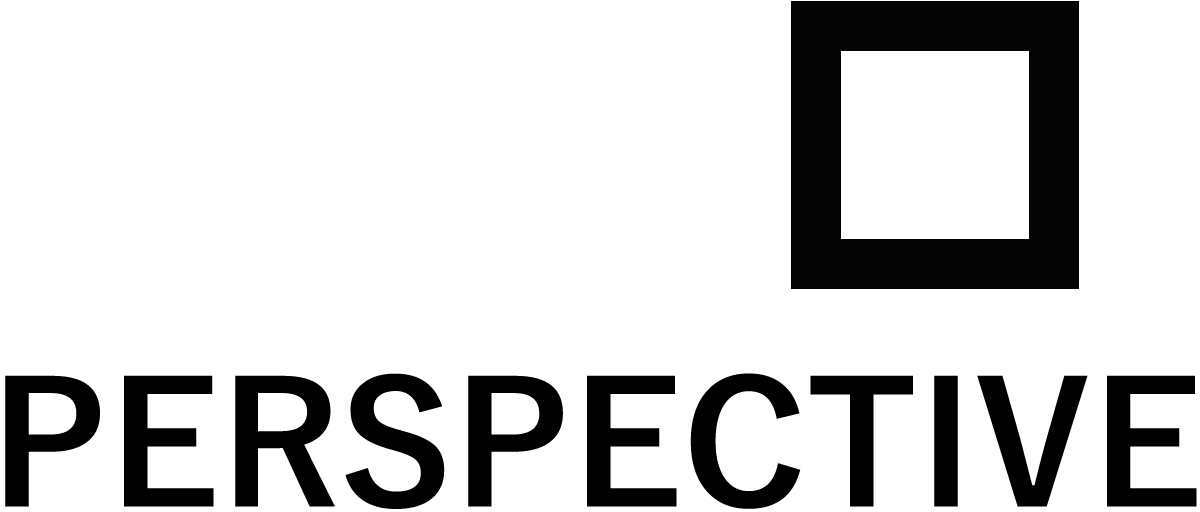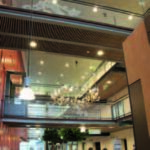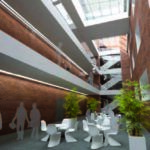OD 205 planning and design recently completed the development of an urban layout plan for a 1200 housing extension for the Municipality of Westland. Preference was given to a mixed housing programme with 45 dwellings / ha. The first stage is now under construction. In order to meet the local Water Board regulations approximately 10% of the area was designated to surface water runoff. Neighbouring greenhouses’ exhaust will be used to warm up the individual houses by a system of heat pumps making use of heat storage in the subsoil. Green roofing systems will also be implemented.



