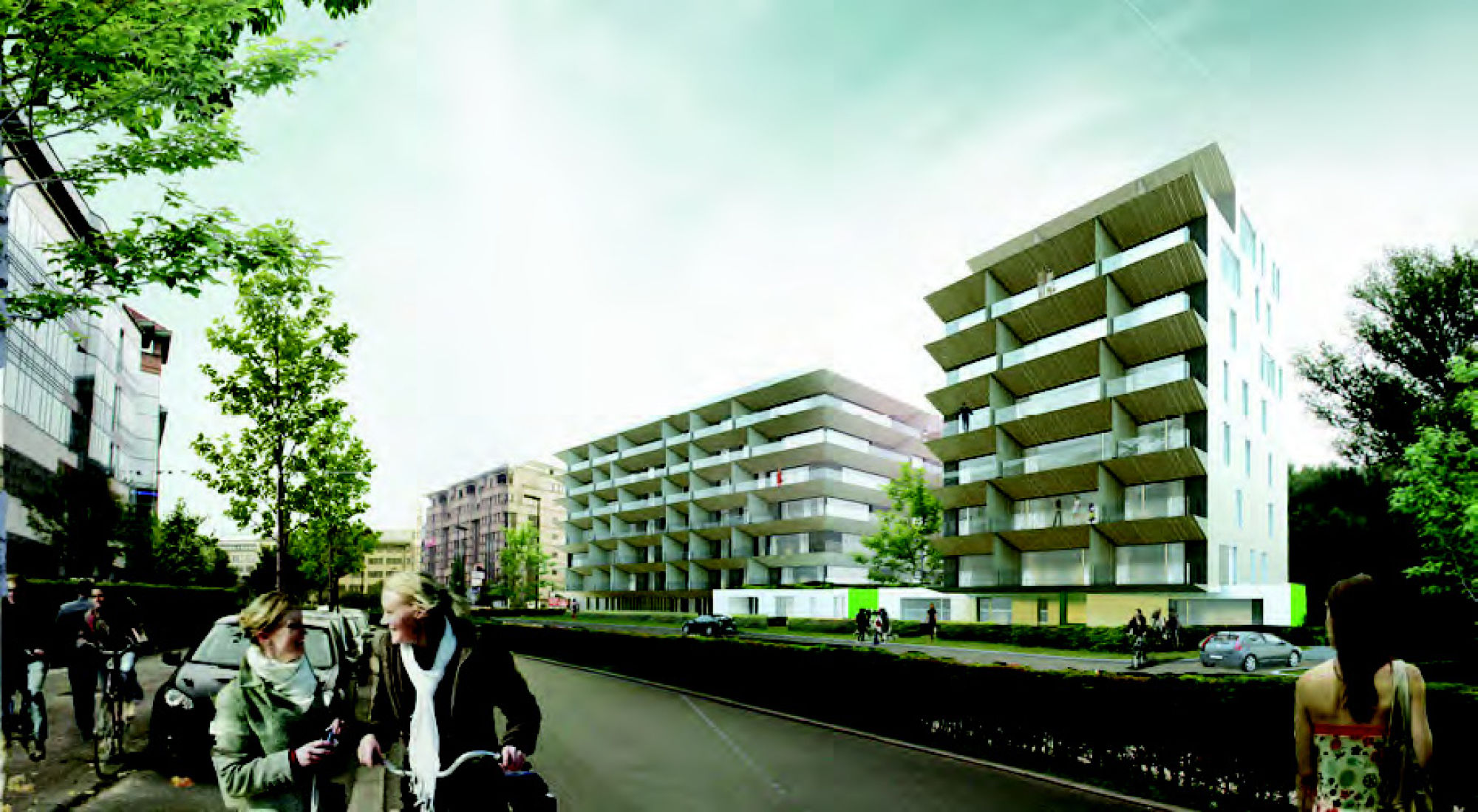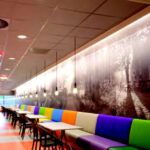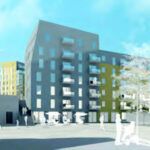This 10,000m² project is for the conversion of an 1980’s office building close to Brussel’s ringroad into contemporary and passive dwellings.
In addition to the converted areas, there will also be a small extension.
The main purpose of the operation is to give an entirely new function to the building and also a new dynamism to its vicinity. As the rest of the area has clearly chosen housing as the way forward, this conversion project inscribes itself very well into the areas general evolution.
The quality flats to be developed are for sale only. They are mostly exposed to 2 orientations and those that are singly oriented are south exposed. Circulation emphasis is on the pleasant and open new staircases and not so much on the lifts.
The existing structure of the building is to be preserved and the façades will be redone completely incorporating ample sun screening facilities to avoid overheating of the interior.
This will result into a true passive building with a very low annual heat requirement of 4,5 to 15 kWh/sqm.y.
Energy production is via solar thermal and PV panels. All building materials are as per the Duch Nibe classification,
class 1 to 3. PERSPECTIVE Antwerp’s task is the complete MEP studies, incorporating all technical sustainibility measures.



