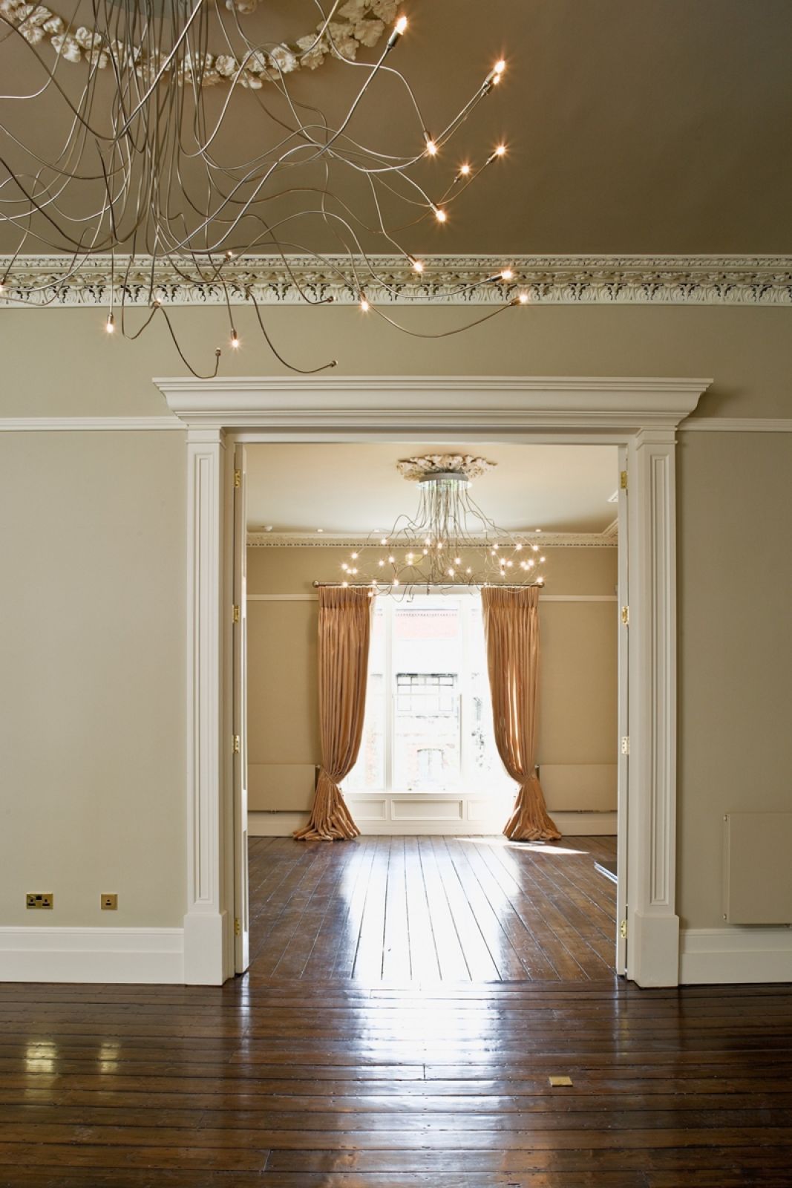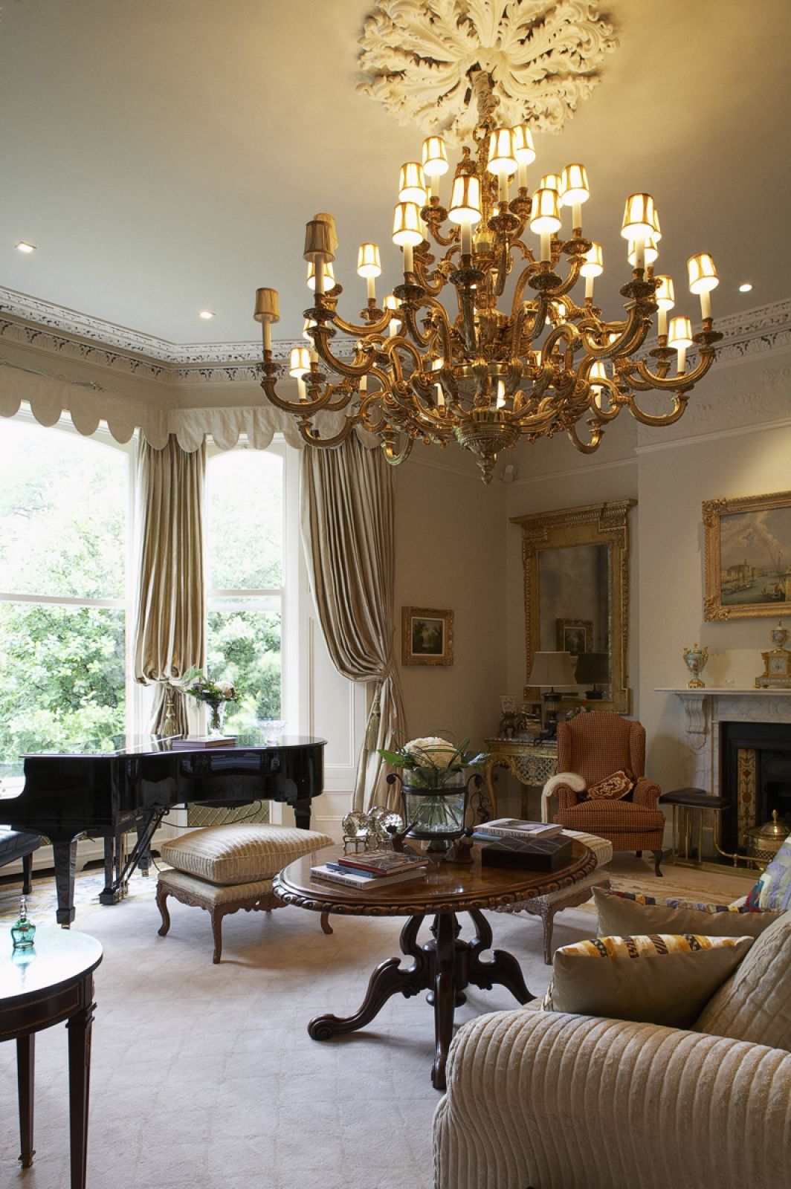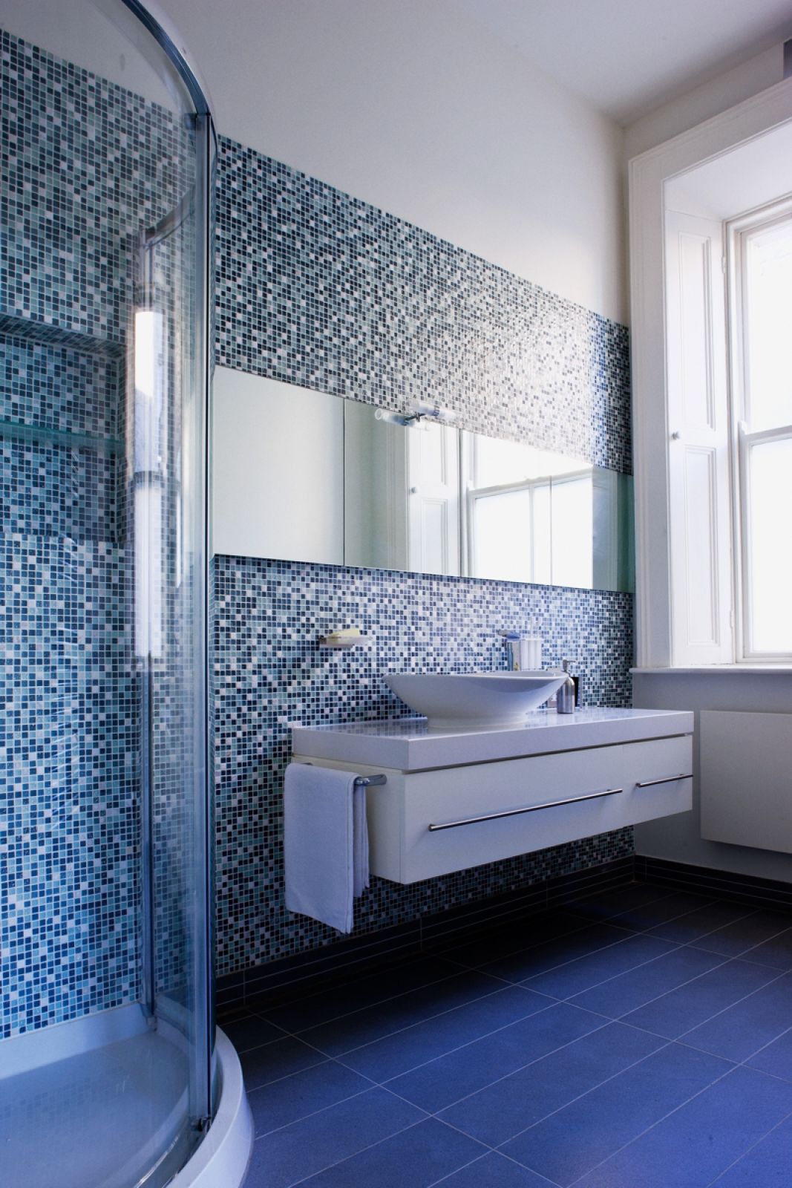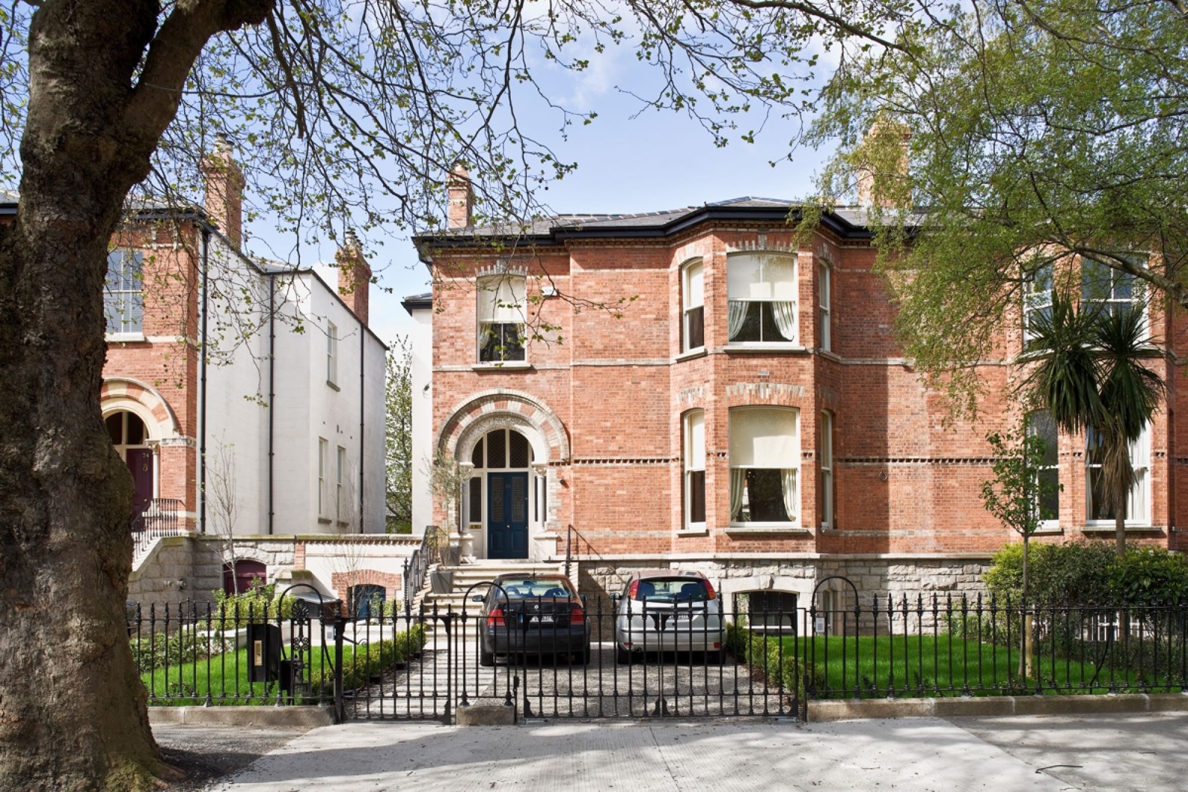Built in the early 1860’s, this large Victorian House, a protected structure, on one of Dublin’s prime residential streets, had, like many similar properties, been subdivided into multiple flats and bedsits in the 20th century. This project involved a change of use reverting the house to a single family residence as originally designed. For the client this is an investiment property and due to its size and location was targeted at the Embassy sector.
The project comprised the removal of the mulitple partitions and subdivisions, extensive restoration of historic details and building fabric including brick and stonework, plaster ceilings, cornices and decorative detailing, restoration of fireplaces, internal doors and stairs. New bathrooms, dressing rooms, kitchen and family room were provided with extensive ancillary accommodation, including a wine cellar.
Following detailed survey and recording of all parts of the house, the sensitive conservation works were undertaken.
All principle rooms were restored to their original condition. Repairs to the existing building elements were carried out using materials similar to the original construction and on a “like for like” basis.
Externally the rear and side elevations were re-rendered using a traditional lime render, while the front brick façade was cleaned using non-corrosive cleaning methods.
The rear garden was landscaped using grasses, bamboos and trees to provided privacy from the mews at the end of the garden.






