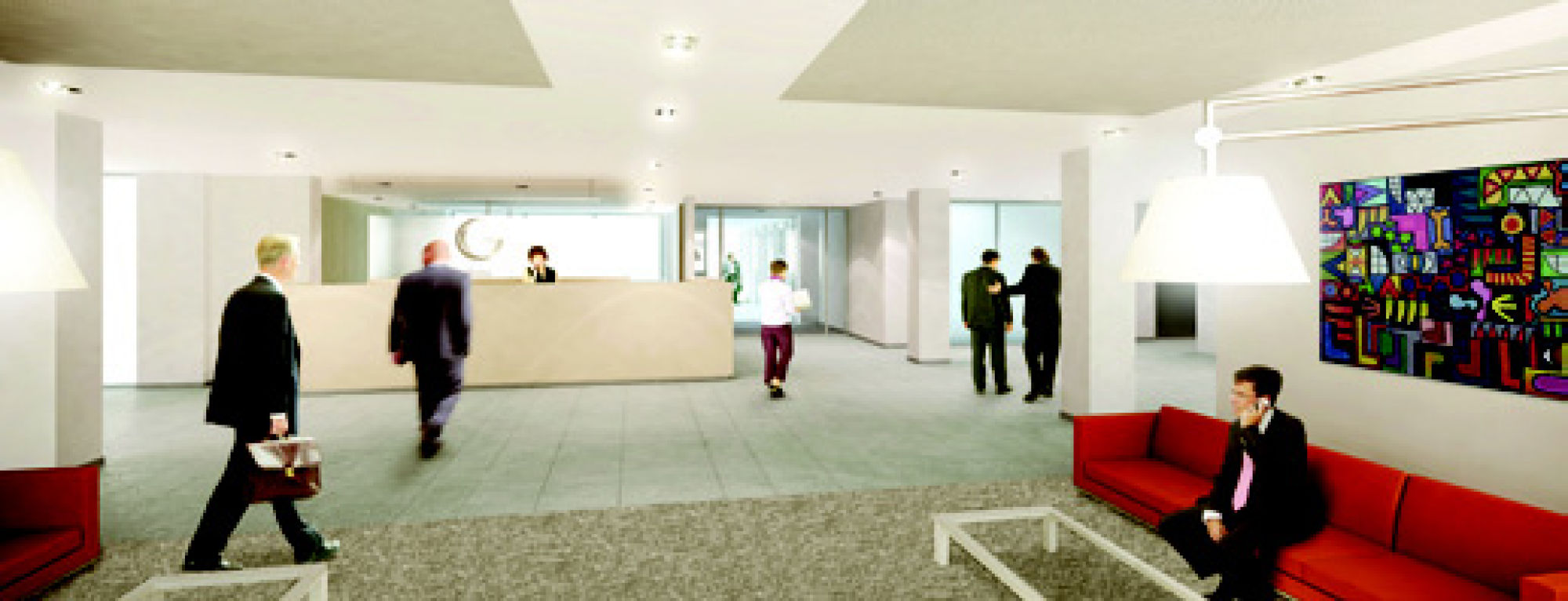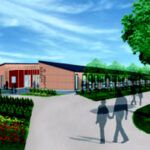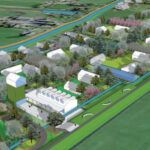The Flemish regional investment company GIMV commissioned ELD partnership to refurbish its existing office building in the center of Antwerp. The existing four-storey building has an east-west orientation and a total surface area of 4,200m².
The project is extremely challenging because the architect’s mission is to create a new state of the art facility from two adjacent sub-buildings that differ in age and architectural style.The first stage involves the complete stripping of the building back to the frame in preparation of an in depth renovation. All existing ceilings, partitions, screeds and floor finishes will be removed, so that new landscape offices with raised access floors and radiant ceilings can be installed.
A lounge and a library corner will be created as the link between the two buildings.
When fully renovated, the building will provide contemporary and highly flexible office facilities for around 90 employees.
Sustainable strategies such as very performance insulation, enhanced daylight penetration and full and permanent monitoring of the efficiency of the mechanical and electrical services will be implemented.
The construction of phase 1 (2,500m²) commenced in September 2009 and the space planning for building 2 is currently under design.



