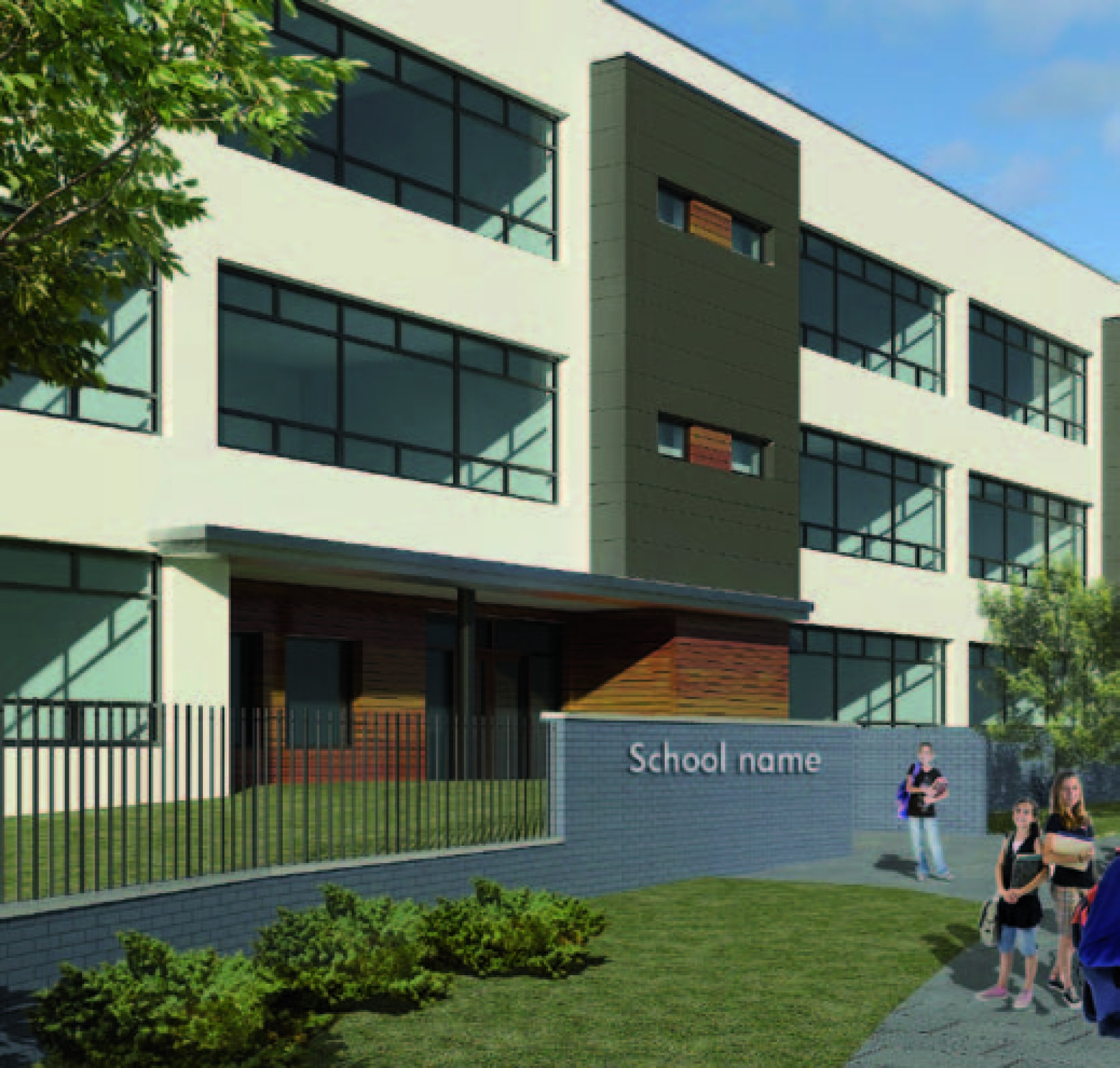Coady Partnership Architects are delighted to have been commissioned to design the Carrickphierish Campus Development. This joint venture between the Department of Education and Science and Waterford City Council is a response to the need to provide integrated social infrastructure in areas of expansion and development in towns and cities in Ireland. The project includes two sixteen classroom national schools, a public library, shared community hall and community facilities. Each school has a dedicated special needs unit.
Coady Partnership Architects’ design for the campus is a direct response to the masterplan and addresses the requirement for buildings of urban character, providing three storey street frontage and the library forming a corner landmark building. The library building forms the focus of the development along the street front and is clad in stone and zinc with substantial areas of curtain walling. The shared community hall is generally subdivided to provide an independent hall for each school while out of school hours it is available for general community use.



