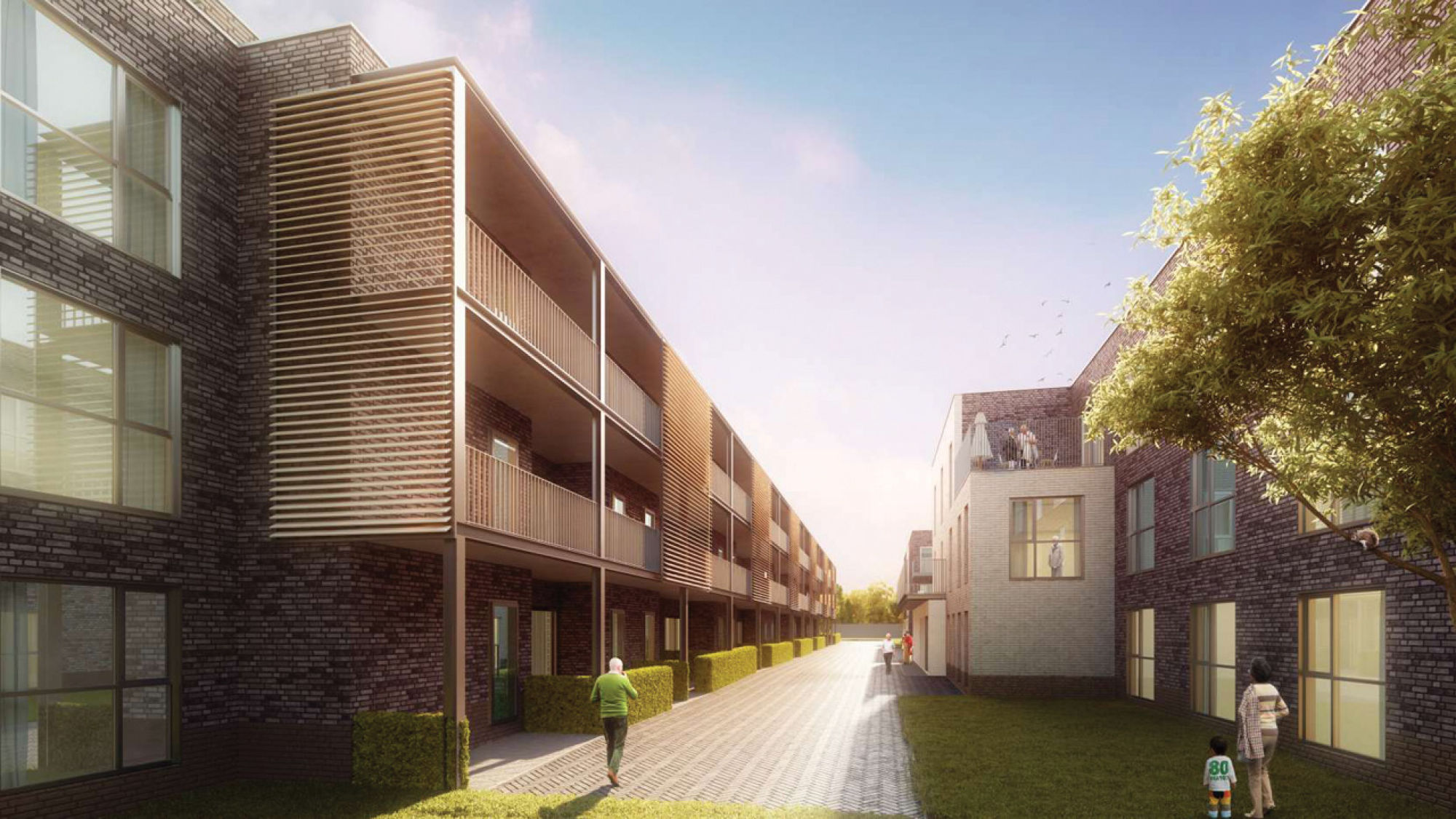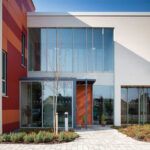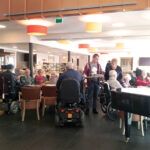DIEST
The ‘EZELDIJK’ senior care centre is located on the premises of the former EUROSHOE site in Diest (Belgium) within the boundaries of the city’s historical ringway. This residential care project houses amongst others service flats, facilities for short-term stays, a residential care center (105 rooms), assisted living facilities, as well as a variety of additional common amenities such as a ‘Grand Café’, public and multifunctional spaces, physio- and ergo therapy rooms, a hairdresser, offices, below ground staff rooms, service & technical areas and 3,500m² of underground parking facilities. With a total surface of 14,300m², this project is part of the largest city development plan ever in Diest. The concept guarantees both smooth communication flows and easy cooperation between the different areas of the care centre, while at the same time preserving and safeguarding as much as possible the privacy of all inhabitants. Both the interior design as well as the location of the service flats create a personal and cozy environment for each of the residents, which also include a wide range of customized services, and all of this in close proximity to others as well as to a healthcare facility. Services rendered by PERSPECTIVE Antwerp include architecture, structural & technical engineering, as well as landscaping for the entire project.
WOLVERTEM
Located in a residential area near the village centre of Wolvertem, this residential care campus ‘OASE’ consists of a retirement home (76 rooms) and 74 assisted living residences, underground parking facilities as well as a wide range of additional common amenities. The strength of the design consists amongst others in a succession of volumes and various open spaces intelligently combined and clustered on a rather deep and narrow plot of land. The lay-out has furthermore been thoughtfully designed around its inhabitants, housing the most dependent and vulnerably residents in the cozy, intimate, structured setting located at the inner side of the plot while housing the less dependent persons at the more vibrant street level. The public spaces are all characterized by large glass surfaces which are all looking out on the courtyard and park, with the ‘Grand Café’ located at ground level. The service flats have separate entrances from the nursing home, so as to create some movement on the premises. All flats are spacious, and boast natural daylight. They are furthermore wheelchair accessible and equipped with state-of-the-art technology. Thanks to the proximity of the nursing home and ditto services, the service flat residents can enjoy living independently as long as possible. Additionally, customized care can be provided if and when necessary. Services rendered include architecture, structural & technical engineering, and landscaping for the entire project



