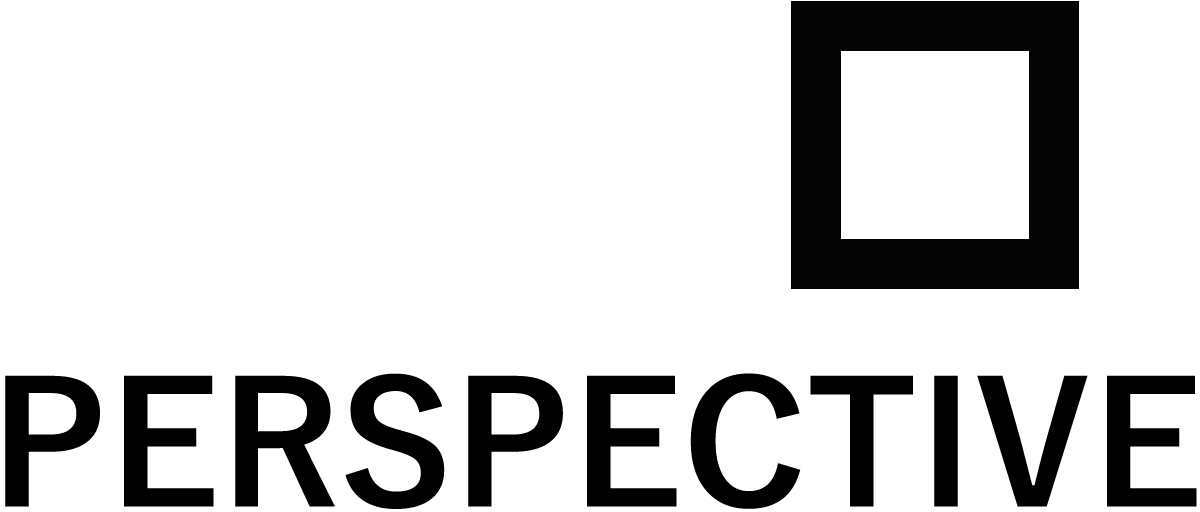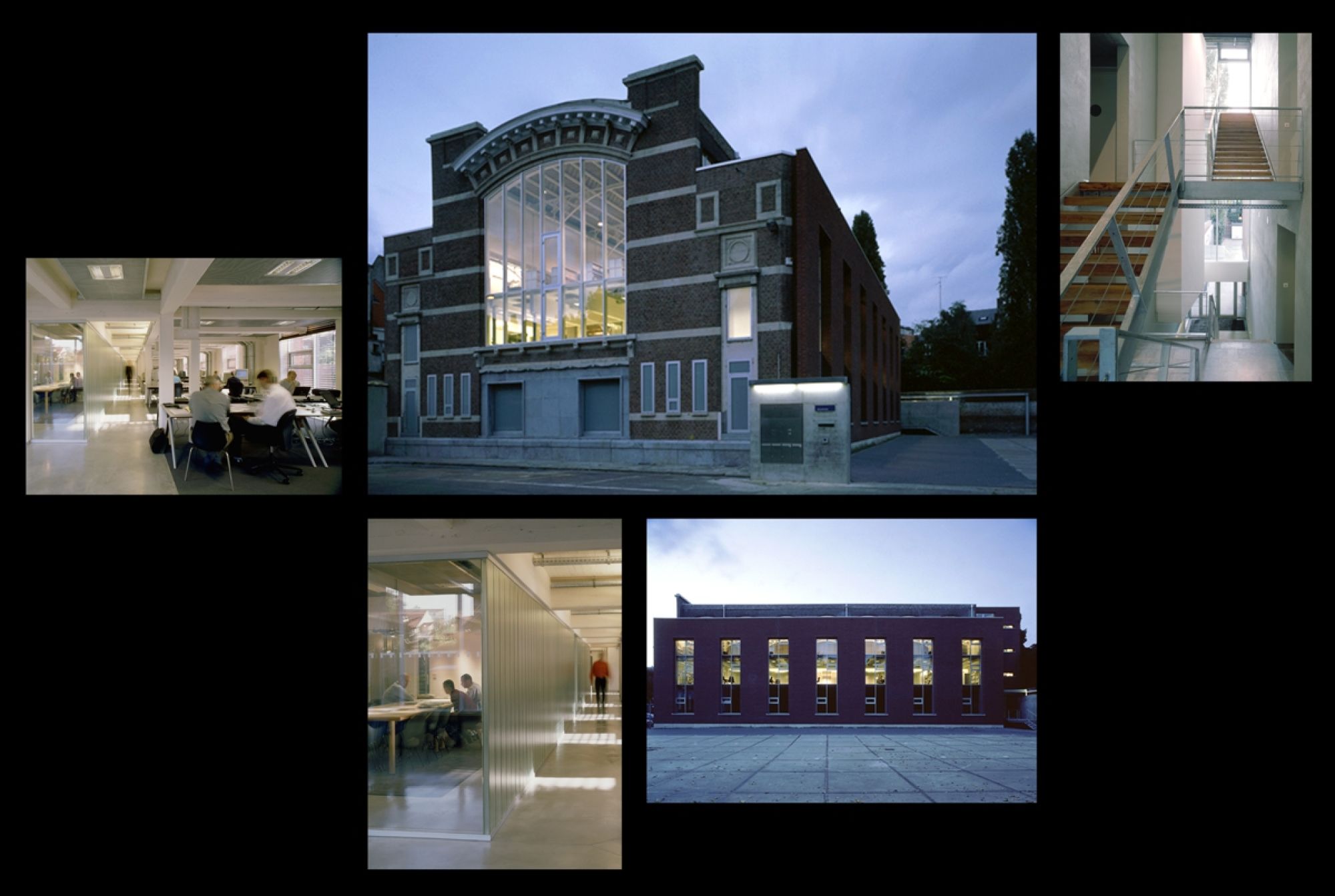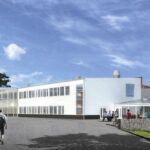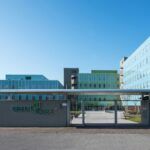PERSPECTIVE Antwerp’s continued expansion in the late 90’s resulted in the need to leave our premises at 180 Jan Van Rijswijcklaan that were our home for more than 30 years and to look for a larger facility.
An old and a-typical building in a quiet neighbourhood close to the Antwerp law courts was acquired in 1999 with the aim to convert it into a new studio (with address 1, Jan Blockxstraat).
The building dates back to the beginning of the twentieth century (1908). It was originally built as a gymnasium for a local community and was designed by W. Van Kuyck, Architect and Town planner who also designed the plan for the whole of the street.
The initial entry building – containing biljards rooms and jeu de boules yards, was demolished in the early 70ties to create a car park.
After the first world war, the family Englebert acquired the building and used it as a warehouse for their company Uniroyal Tyres. The large glazed wall on the main elevation was blown away during World War II, after which the facade was bricked up, hiding the freight elevator.
In order to increase the storage capacity, two additional concrete floors were constructed inside the main hall of the gymnasium. Nevertheless, a large part of the original cast iron structure is still visible.
The move in the summer of 2001 to a location close to the city centre gave us the opportunity to restore an old building to its original glory and at the same time to provide its team with an up to date, pleasant and comfortable workplace.
The renovation was done with respect for the original structure. Many openings were made in the second floor to flood the first floor with daylight and to create a fluid vertical circulation. The cast iron frame was cleaned up and painted, and the timber ceiling of the second-floor studio was brought back to its original glory.
All cable trays, ventilating ducts, and piping were left visible, which adds to the workshop atmosphere. Other materials used are polished concrete floors and solid oak stair treads and window sills. Sound absorbent wall coverings and carpet have been used to provide the equired acoustical damping effect.
We have adopted an open landscape policy to encourage spontaneous communication and to provide flexibility for team working.
Standard 2.10m by 1.05m workstations are used throughout the building by all staff, except on the second floor where several L-shaped workstations are reused which had been tailor made for our previous premises. Reception and meeting rooms, as well as all general services and support areas are located on the first floor. The visitors forum is a wide space aligned to the entrance door, that ends with a view on the city. A spacious cafeteria can accommodate all members of staff and is also used for training and practice events, as well as for workshops and reception of sales representatives. The library of professional periodicals and technical literature is also located here which facilitates the regular use.
The design is industrially inspired and minimalistic. Glass panels surround the meeting rooms and give the whole a contemporary character, a showpiece for a design practice. In 2013 an additional roof insulation was installed to improve thermal performance. We invested in a large number of PV panels which cover 80 % of the roof. This provides half of the electrical requirements.
With this project we contribute to the shaping of the city by giving a new life to an old abandoned building.



