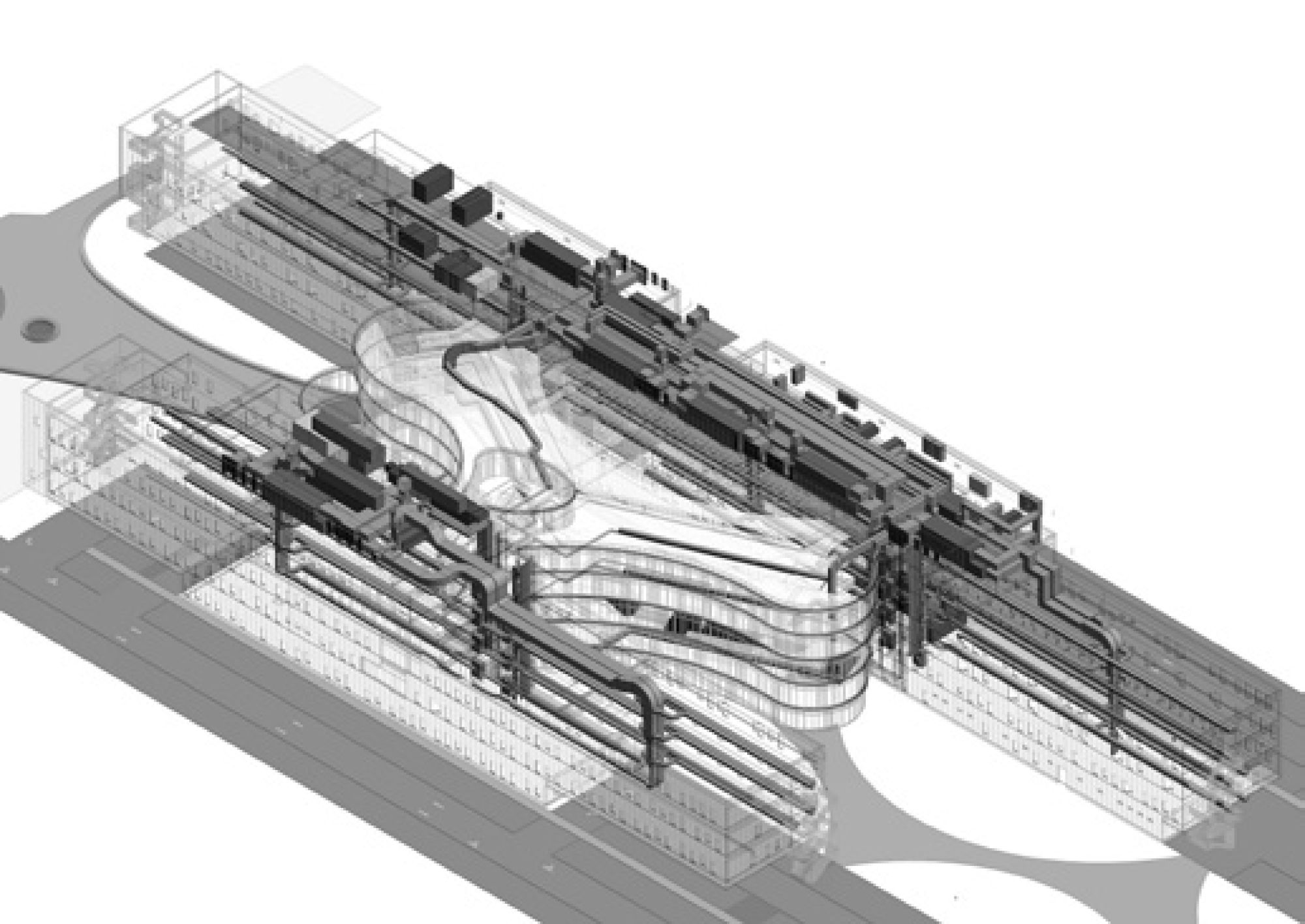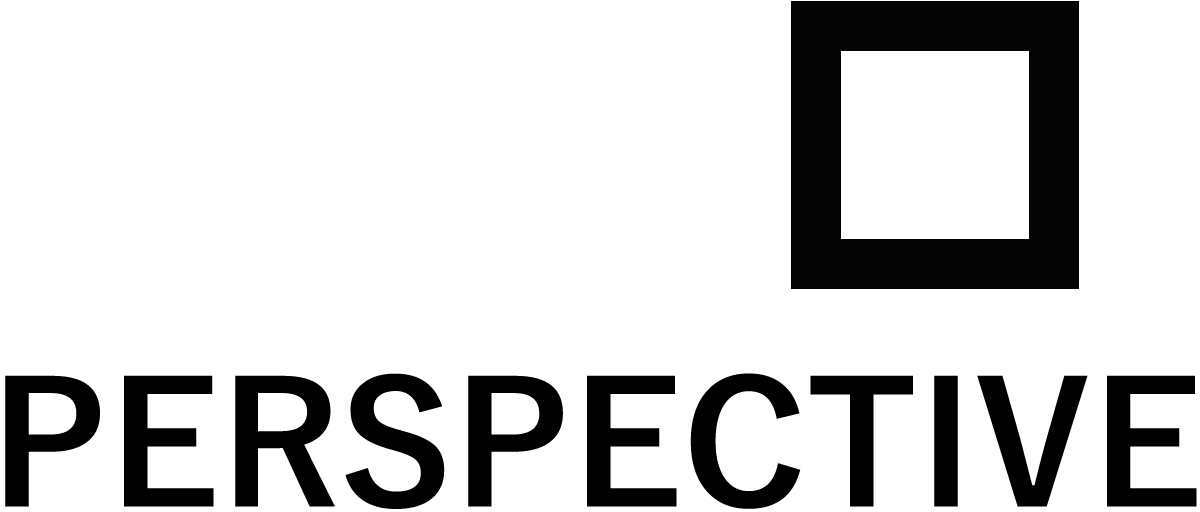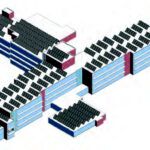We thought in the Eighties that drawing with a computer really was a revolution. We now know better. CAD (‘Computer Aided Drafting’ – or later ‘Design’!) software like AutoCAD can be regarded as just an electronic drawing board. A draftsman constructs drawings, 2 dimensional abstract views of a spatial idea for a building the architect has in mind (he hopes). And those abstract, most technical drawings like floor plans, sections and elevations must show the client the building he’s going to invest a lot of money in. He really must have great confidence in his architect!
Now that we have worked with 3 dimensional BIM software we know that CAD was more an evolution than a revolution. What is common to other industries like automotive, airplanes and ships for years is now entering the construction industry. The many advantages of using BIM software proves to be of great benefit to professionals associated with the construction industry, as they can view the final product to ensure the desired results are achieved. Building Information Modeling or BIM for short has the potential to revolutionize the whole design and construction process. It helps in creating a better design of the building and has become a vital part of the process of designing and creating the building. The application is also a great benefit to collaboration of all designers and engineers, as all the information is available in digital format in a central database. This database can be viewed both graphically and textually as well and of course all kind of external databases can be related to it. While BIM is just at a starting point now, within the short term we will use the model to answer all our questions we have for the building, for instance:
• what will it look like?
• what is the amount of energy the building will use?
• what are the logistic processes in the building?
• what happens during a storm or earthquake?
• what are the acoustic relations between rooms?
• what happens when a fire occurs?
• how is my maintenance planned?
It is obvious that there are and will be several benefits of using BIM software for architectural projects for the client. The most important is already there: the entire project can be visualized right from the beginning and gives a very good insight in what is going to be built. And just this will lead to two very important reasons to work with BIM: higher quality and reduction of building costs. Better understanding of the design, less construction mistakes, a shorter construction time, more prefabrication, better collaboration, better communication and so on. These facts will continue to support BIM to become the revolution in the building industry.
Most offices of the Perspective group work with Revit, the BIM software of Autodesk. Some of them already started with the software nine years ago and have built models which have actually been built, ranging up to 25,000 m² in size.
ARNOLD BURGER OF PERSPECTIVE NETHERLANDS SHARES HIS THOUGHTS ON BUILDING INFORMATION MODELING
July 14, 2021



