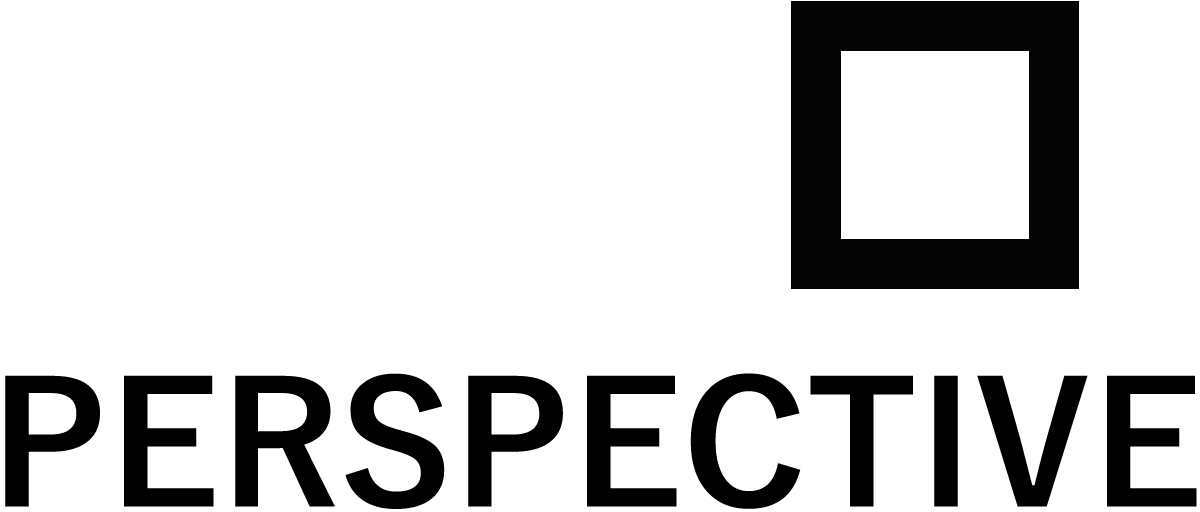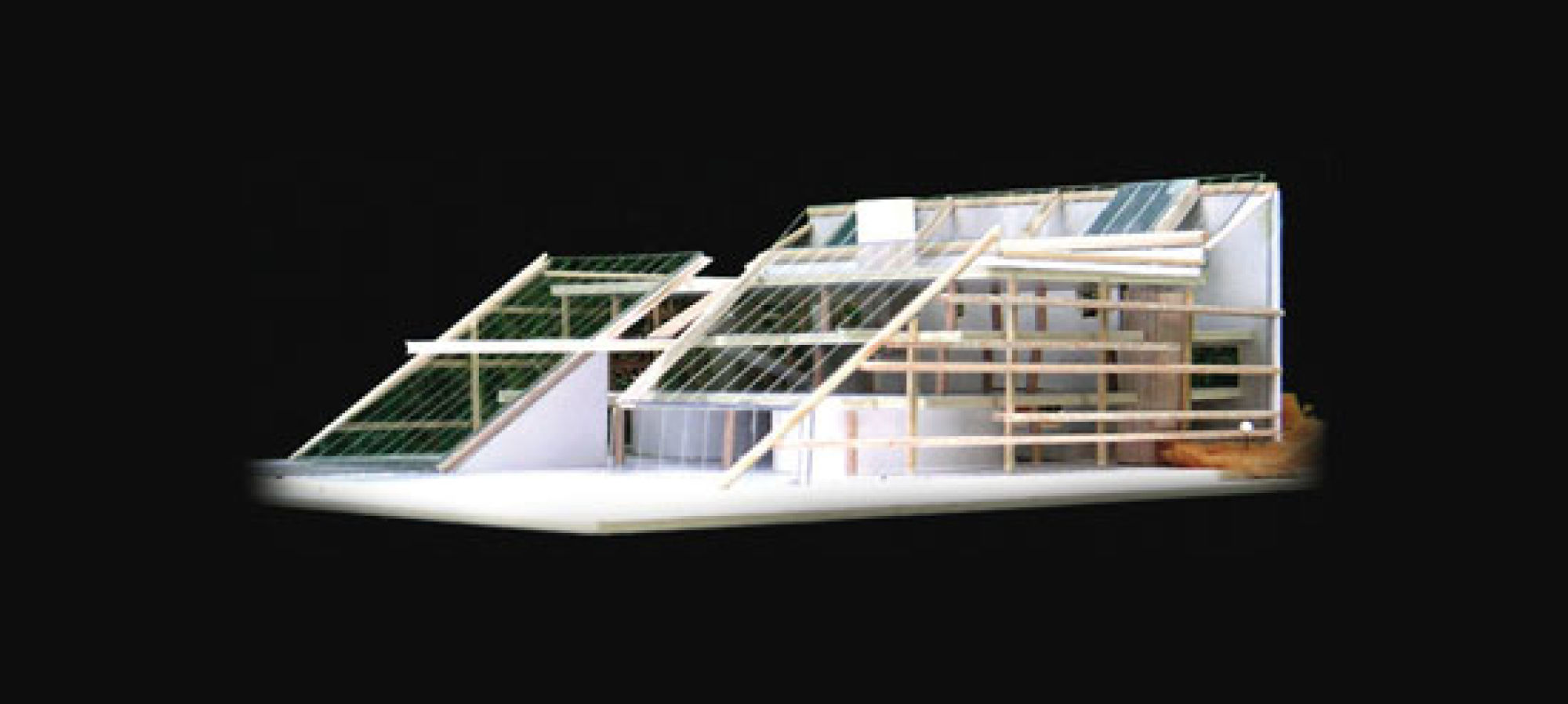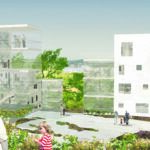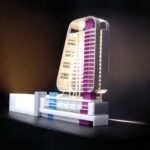Construction, (PRC) commissioned a model exhibition project known as ‘Future House’, which will showcase the most advanced global sustainable energy building practices that address their burgeoning energy crisis.
As the first international sustainable energy community, Future House is breaking ground by uniting countries from around the world in the common goal of environmental responsibility and ecological forethought. Throughout the year prior, during, and six years after the Olympics, Future House will be available for public and private tours.
The project consists of houses and products provided from countries such as Germany, China, Japan, Sweden, South Korea, Spain, and the United States. Each will build a house to demonstrate it’s country’s most advanced sustainable energy solutions. The 400,000m2 Future House community will, in addition to the individual houses, feature an exhibition hall and corporate center, which will provide a retail outlet for the sustainable products featured in the homes.
Future House commissioned Ahlqvist & Almqvist Arkitekter to design both the corporate centre as well as the exhibition hall.
The main entrance to the site leads into the 24,000m2 exhibition hall, where a central gallery brings visitors into the exhibition areas and further on into the park. The hall will feature and exhibit new building materials and techniques, and after the exhibition will be converted into a shopping mall.
A wooden footbridge takes the visitors from the galleria right out over the lake, where smaller bridges lead to the houses. Directly ahead is the conference centre, a building with a characteristic glass front.
The inside of the office and conference centre, which has a total floor area above ground of about 4,000m2, is an open volume containing three floors.
Each of these floors is characterized by a distinctive variety of functions: the ground floor houses the lobby and general information, exhibition and meeting areas. The first floor features open workspaces for consultants and salespersons as well as several small conference rooms. Finally, the second floor
will function as the main office for ‘Future House’ in Beijing.
The roof features a ‘green’, planted terrace, from which the exhibition grounds can be overlooked. The terrace area is extremely polyvalent and can be used for staff recreation as well as for receptions and other promotional events.
The use of heat pumps, heat exchangers and sun panels for hot water and electricity will reduce the energy consumption by 50%.
Furthermore, all water on site – rainwater as well as wastewater – will be recycled to minimize water consumption. The heat pumps and cooling system will make use of the lake in the middle of the park.



