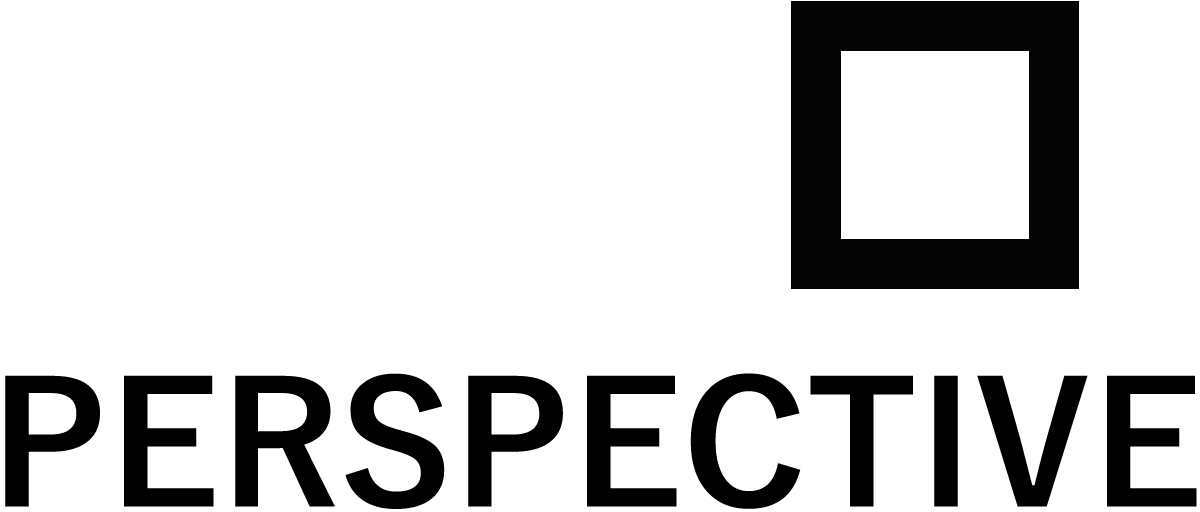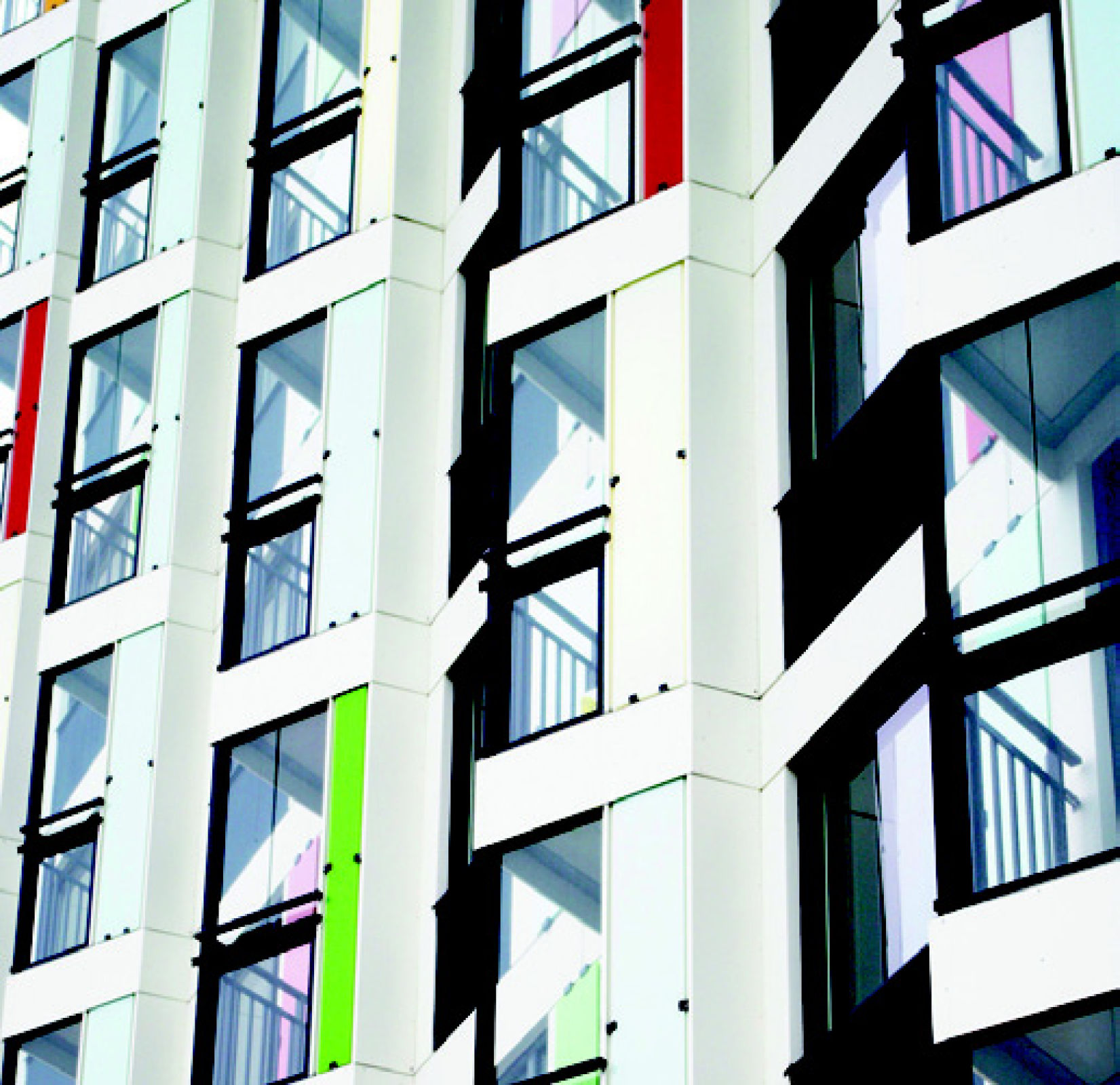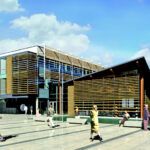Ahlqvist & Almqvist Arkitekter’s recently completed 14 storey student housing building in Flemingsberg has been awarded the 2009 Design Prize by the local authority of Huddinge. A&A was commissioned by the local housing company Huge to design a new student housing complex to respond to the growth in the student population of the Södertörns högskola (University college).
The 14-storey building consists of 169 apartments with a floor area of 24m² each. All of the apartments are designed to be accessible for the disabled. The high rise building is supported by a base housing commercial and services areas which are a part of the local shopping centre, also extended and redeveloped to the design by A&A. The base building features an extensive roof terrace.
A&A’s solution to the problems of insulating the apartments from the traffic noise has become a landmark feature where the façades of the tower reflect the bold artistic color scheme of the Flemingsberg buildings.
Diagonally positioned semi glazed balconies allow the inhabitants to open their windows without suffering from sound interference from the surrounding traffic. Glass panel façades in different colours and sizes and with illumination features create a continuously changing face of the building. A similar bold color scheme is carried out throughout the interior of the building.
Another example of A&A’s excellence in the design of contemporary student housing, is the result of an invited competition for a student housing project in Heidelberg (Germany), carried out in collaboration with Perspective partner HWP Hauss, Walla + Partner Architekturbüro. The Swedish / German team presented a wide range of dwelling options ranging from single rooms to more communal versions, in order to meet the very different student demands, due to the extensive age differences and family status among today’s students. The design team proposed the grouping of the housing blocks around an existing building, housing a supermarket and lecture halls. The ground floors facing this block are used for communal rooms and activities aiming at creating a new social centre for the campus.
The main building was designed as a twin high-rise tower, reaching 14 and 16 floors, and containing flats, the administration and a restaurant. Pergolas and cut out terraces animate the different floors. The other buildings are 5 to 8 floors high and also linked in pairs by elevators and staircases.
Each floor contains a mix of different kinds of units. The individual apartments are reached via access galleries designed in such a way as to leave a small private space at the entrance to every unit. A large-scale mesh covers the buildings, allowing plants to climb all over the façade. This feature not only creates natural shading it also introduces a continuously varying façade.



