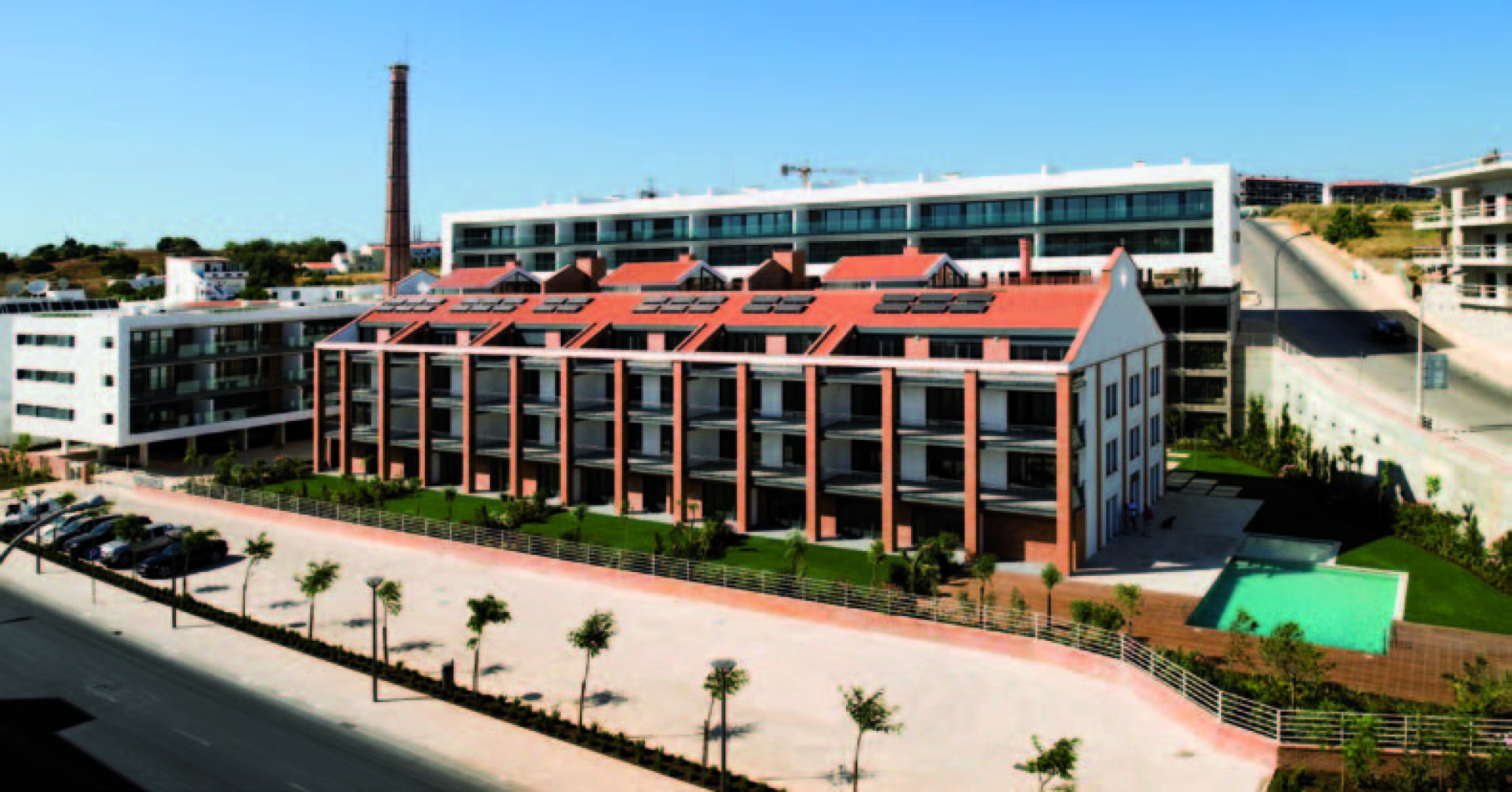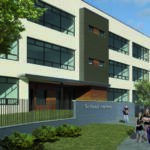Burger Grunstra Architects has been commissioned to design a new building to replace the 25-year old existing Vierstroom Zorgring nursing home on the same site in Zoetermeer, the Netherlands.
Due to its layout, the existing nursing home could not be modernised and refurbished to comply with the current requirements.
During the pre-design phase, Burger Grunstra Architects carried out a thorough investigation of the basic aims of this project. The conclusions of this analytical exercise showed that it was not the quality of nursing, but the quality of living that is the most important factor for the design and organization of the new building. The layout, the introduction of living groups and the use of a single corridor in the nursing wings create this feeling of well being and bring a sustainable added value to the building. The fact that the building is located on an island surrounded by water as well as the specific architectural design features expressed in the forms and materials used, contribute to the feeling of truly enjoying life and work within this building.
The landscaped gardens, the presence of the water, the specific design of the entrance and plaza, provide easy access for residents and visitors, ensuring that the residents remain as much in contact with their direct surroundings as possible, despite the fact that they literally live on an island.
‘A Fábrica’ (The Factory) designed by NLA Nuno Leónidas Arquitectos was the winner of the 2009 rehabilitation award organised by the widely read Real Estate Magazine ‘Jornal Construir’.
This €16,000,000 conversion of an old brick factory into a luxury 8,190m² housing complex was developed by MSF, in the old city of Lagos.
The pre-industrial old brick factory building was redesigned to contemporary housing standards whilst retaining many of the charming original features.
The original brick structure was revealed on the new loft’s loggias, and the original factory chimney was integrated as an icon in the landscaping of the private gardens.



